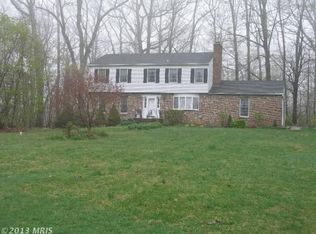Welcome to your new home in the Hereford Zone. Sprawling 4 bedroom rancher with main floor laundry room, 2 wood burning fireplaces, updated granite countertops, hardwood floors and separated master bedrooms. The spacious lower level offers something for everyone, including a custom wet bar, built in sound system, rec room, full bathroom and an additional bedroom. Stroll through the inviting gardens as you find 3 large sheds, a vegetable garden and walking paths. Relax on the maintenance free Trex deck or sit in the sunroom as you enjoy the peace and serenity of nature's beauty. This home should not be missed!
This property is off market, which means it's not currently listed for sale or rent on Zillow. This may be different from what's available on other websites or public sources.
