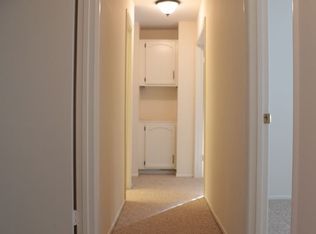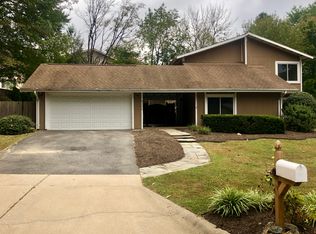Sold for $500,000 on 10/18/23
$500,000
18916 Glendower Rd, Gaithersburg, MD 20879
4beds
2,245sqft
Single Family Residence
Built in 1975
9,170 Square Feet Lot
$568,000 Zestimate®
$223/sqft
$3,667 Estimated rent
Home value
$568,000
$540,000 - $596,000
$3,667/mo
Zestimate® history
Loading...
Owner options
Explore your selling options
What's special
Welcome to a contemporary haven that embraces open living and thoughtful design, offering a comfortable space for your family to call home. Step inside and be greeted by one of the standout features of this home -- an upper loft that overlooks the sunken living room creating an impressive sense of height and openness. The bonus space of the loft offers endless possibilities for creating a home office, hobby space, or whatever your heart desires. Continue through to the back of the house where you’ll discover the wall of windows that fills the home with natural light and contributes to the open and airy feel that defines the space. A wood-burning insert in the family room adds a touch of warmth making it a cozy spot for the cooler days. This home features four bedrooms, ensuring everyone has their own comfortable space. The primary bedroom boasts high ceilings that enhance its sense of spaciousness and tranquility, creating a peaceful retreat at the end of the day. Outside, a composite deck provides an extension of your living space, offering the perfect spot for outdoor gatherings or simply a place to enjoy the fresh air. The practical updates are already taken care of, with a newer roof (<3yo), hot water heater (2/2021) and heat pump (12/2022) providing peace of mind and energy-efficient comfort throughout the seasons. Additionally, recently installed carpet throughout the home adds a fresh touch underfoot. This home offers an opportunity to take a contemporary space and make it uniquely yours. With its open layout, thoughtful updates, and room for personalization, this residence is waiting for you to write the next chapter of its story. Don't miss the chance to make this inviting residence your own.
Zillow last checked: 8 hours ago
Listing updated: October 18, 2023 at 05:02pm
Listed by:
Suzanne Dyer 301-908-4222,
RE/MAX Realty Services,
Co-Listing Agent: Jay Crosby 301-785-5399,
RE/MAX Realty Services
Bought with:
Troy Yates, 5012493
Century 21 Redwood Realty
Source: Bright MLS,MLS#: MDMC2105818
Facts & features
Interior
Bedrooms & bathrooms
- Bedrooms: 4
- Bathrooms: 3
- Full bathrooms: 2
- 1/2 bathrooms: 1
- Main level bathrooms: 3
- Main level bedrooms: 4
Basement
- Area: 0
Heating
- Heat Pump, Electric
Cooling
- Heat Pump, Electric
Appliances
- Included: Electric Water Heater
- Laundry: Main Level
Features
- Has basement: No
- Has fireplace: No
Interior area
- Total structure area: 2,245
- Total interior livable area: 2,245 sqft
- Finished area above ground: 2,245
- Finished area below ground: 0
Property
Parking
- Total spaces: 2
- Parking features: Garage Faces Front, Garage Door Opener, Attached
- Attached garage spaces: 2
Accessibility
- Accessibility features: Other
Features
- Levels: Two
- Stories: 2
- Patio & porch: Deck
- Exterior features: Balcony
- Pool features: None
Lot
- Size: 9,170 sqft
Details
- Additional structures: Above Grade, Below Grade
- Parcel number: 160901534338
- Zoning: R90
- Special conditions: Standard
Construction
Type & style
- Home type: SingleFamily
- Architectural style: Contemporary
- Property subtype: Single Family Residence
Materials
- Other
- Foundation: Slab
Condition
- New construction: No
- Year built: 1975
Utilities & green energy
- Sewer: Public Sewer
- Water: Public
Community & neighborhood
Location
- Region: Gaithersburg
- Subdivision: Charlene
HOA & financial
HOA
- Has HOA: Yes
- HOA fee: $139 quarterly
Other
Other facts
- Listing agreement: Exclusive Right To Sell
- Ownership: Fee Simple
Price history
| Date | Event | Price |
|---|---|---|
| 10/18/2023 | Sold | $500,000-5.7%$223/sqft |
Source: | ||
| 9/19/2023 | Contingent | $530,000$236/sqft |
Source: | ||
| 9/1/2023 | Listed for sale | $530,000$236/sqft |
Source: | ||
Public tax history
| Year | Property taxes | Tax assessment |
|---|---|---|
| 2025 | $5,073 +6.7% | $459,433 +11.2% |
| 2024 | $4,755 +12.5% | $413,067 +12.6% |
| 2023 | $4,225 +6.5% | $366,700 +2% |
Find assessor info on the county website
Neighborhood: Flower Hill
Nearby schools
GreatSchools rating
- 4/10Strawberry Knoll Elementary SchoolGrades: PK-5Distance: 0.2 mi
- 3/10Gaithersburg Middle SchoolGrades: 6-8Distance: 1.6 mi
- 3/10Gaithersburg High SchoolGrades: 9-12Distance: 2.3 mi
Schools provided by the listing agent
- District: Montgomery County Public Schools
Source: Bright MLS. This data may not be complete. We recommend contacting the local school district to confirm school assignments for this home.

Get pre-qualified for a loan
At Zillow Home Loans, we can pre-qualify you in as little as 5 minutes with no impact to your credit score.An equal housing lender. NMLS #10287.
Sell for more on Zillow
Get a free Zillow Showcase℠ listing and you could sell for .
$568,000
2% more+ $11,360
With Zillow Showcase(estimated)
$579,360
