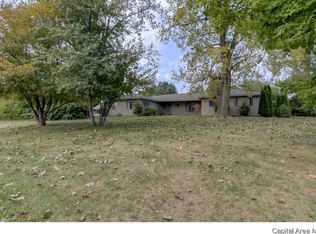Sold for $650,000
$650,000
18915 Boggs Rd, Virden, IL 62690
4beds
4,623sqft
Single Family Residence, Residential
Built in 2006
6.17 Acres Lot
$697,700 Zestimate®
$141/sqft
$5,253 Estimated rent
Home value
$697,700
$635,000 - $767,000
$5,253/mo
Zestimate® history
Loading...
Owner options
Explore your selling options
What's special
This gorgeous energy efficient 4 Bedroom, 4.5 bath ranch style home is situated on 6+ pattern tiled acres just 25 minutes south of Springfield boasting an inground pool with automated cover, 3 car attached heated/cooled garage which has new doors and a brand new 40 X 50 outbuilding with three 9 foot doors, area for kitchenette and half bath. Enjoy the most amazing sunsets as you gaze across the open field from a covered Trex deck. Updates include: fresh neutral paint, Diamond Kote board and batten siding on house and outbuilding, soffits & 5 inch gutters, LED lighting outside, wired security cameras, whole house/shed generator, geothermal, 10KW solar panels, new septic, roof 2020, radon mitigation, 400 AMP service to house, 4 acres in alfalfa/clover is perfect for horses. You will love all the renovations in the home including all new LVP wide plank flooring, 4 complete bathroom renovations with top of the line finishes. Huge kitchen with new white quartz countertops and backsplash, cool coffee bar with tile backsplash up to ceiling, GE Cafe white/gold appliances, & huge pantry. Large living room with vaulted ceilings and custom gas log fireplace, great drop zone for the kids and huge laundry room. The primary suite offers a spa-like bathroom with freestanding bubble tub, walk in shower and a giant walk-in closet. Finished LL w/wet bar, fam room, rec room, full bath, and 2nd laundry hook up.
Zillow last checked: 8 hours ago
Listing updated: July 12, 2024 at 01:14pm
Listed by:
Melissa D Vorreyer Mobl:217-652-0875,
RE/MAX Professionals
Bought with:
Kyle T Killebrew, 475109198
The Real Estate Group, Inc.
Source: RMLS Alliance,MLS#: CA1028091 Originating MLS: Capital Area Association of Realtors
Originating MLS: Capital Area Association of Realtors

Facts & features
Interior
Bedrooms & bathrooms
- Bedrooms: 4
- Bathrooms: 5
- Full bathrooms: 4
- 1/2 bathrooms: 1
Bedroom 1
- Level: Main
- Dimensions: 12ft 11in x 16ft 8in
Bedroom 2
- Level: Main
- Dimensions: 13ft 8in x 11ft 1in
Bedroom 3
- Level: Main
- Dimensions: 11ft 1in x 11ft 7in
Bedroom 4
- Level: Main
- Dimensions: 11ft 3in x 10ft 6in
Other
- Level: Main
- Dimensions: 17ft 6in x 10ft 11in
Other
- Area: 1910
Additional room
- Description: Downstairs Kitchen
- Level: Basement
- Dimensions: 22ft 7in x 14ft 6in
Family room
- Level: Basement
- Dimensions: 19ft 4in x 25ft 11in
Kitchen
- Level: Main
- Dimensions: 17ft 5in x 12ft 11in
Laundry
- Level: Main
- Dimensions: 7ft 7in x 11ft 7in
Living room
- Level: Main
- Dimensions: 17ft 11in x 19ft 0in
Main level
- Area: 2713
Recreation room
- Level: Basement
- Dimensions: 40ft 11in x 24ft 9in
Heating
- Electric, Propane Rented, Solar
Appliances
- Included: Dishwasher, Disposal, Dryer, Range, Refrigerator, Washer, Gas Water Heater
Features
- Bar, Ceiling Fan(s), Vaulted Ceiling(s), High Speed Internet, Solid Surface Counter, Wet Bar
- Windows: Window Treatments, Blinds
- Basement: Full,Partially Finished
- Number of fireplaces: 1
- Fireplace features: Gas Log, Living Room
Interior area
- Total structure area: 2,713
- Total interior livable area: 4,623 sqft
Property
Parking
- Total spaces: 6
- Parking features: Attached, Detached, Garage Faces Side
- Attached garage spaces: 6
Features
- Patio & porch: Deck, Patio, Porch
- Pool features: In Ground
- Spa features: Bath
Lot
- Size: 6.17 Acres
- Dimensions: 6.17 Acres
- Features: Agricultural, Level, Pasture
Details
- Additional structures: Outbuilding
- Parcel number: 34310400010
- Other equipment: Radon Mitigation System
Construction
Type & style
- Home type: SingleFamily
- Architectural style: Ranch
- Property subtype: Single Family Residence, Residential
Materials
- Frame, Brick, Masonite
- Foundation: Concrete Perimeter
- Roof: Shingle
Condition
- New construction: No
- Year built: 2006
Utilities & green energy
- Sewer: Septic Tank
- Water: Public
Green energy
- Energy efficient items: Appliances, HVAC, High Efficiency Air Cond, High Efficiency Heating, Solar Assisted Hot Water
Community & neighborhood
Security
- Security features: Security System
Location
- Region: Virden
- Subdivision: None
Other
Other facts
- Road surface type: Paved
Price history
| Date | Event | Price |
|---|---|---|
| 7/11/2024 | Sold | $650,000-6.5%$141/sqft |
Source: | ||
| 6/25/2024 | Pending sale | $695,000$150/sqft |
Source: | ||
| 5/6/2024 | Price change | $695,000-7.3%$150/sqft |
Source: | ||
| 4/24/2024 | Price change | $750,000-3.2%$162/sqft |
Source: | ||
| 3/25/2024 | Listed for sale | $775,000+72.2%$168/sqft |
Source: | ||
Public tax history
| Year | Property taxes | Tax assessment |
|---|---|---|
| 2024 | $7,453 -36.1% | $173,243 +9.3% |
| 2023 | $11,658 +38.6% | $158,430 +39.5% |
| 2022 | $8,411 +4.3% | $113,578 +4.1% |
Find assessor info on the county website
Neighborhood: 62690
Nearby schools
GreatSchools rating
- NAVirden Elementary SchoolGrades: PK-2Distance: 2.2 mi
- 4/10North Mac Middle SchoolGrades: 6-8Distance: 5.4 mi
- 4/10North Mac High SchoolGrades: 9-12Distance: 2.2 mi

Get pre-qualified for a loan
At Zillow Home Loans, we can pre-qualify you in as little as 5 minutes with no impact to your credit score.An equal housing lender. NMLS #10287.
