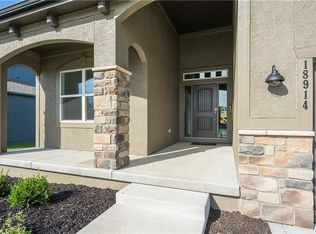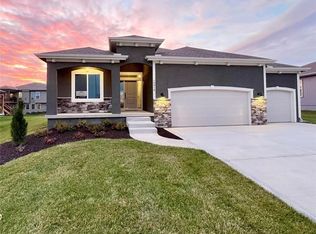Sold
Price Unknown
18914 Millview St, Spring Hill, KS 66083
3beds
1,725sqft
Villa
Built in 2022
9,583.2 Square Feet Lot
$489,100 Zestimate®
$--/sqft
$2,805 Estimated rent
Home value
$489,100
$465,000 - $514,000
$2,805/mo
Zestimate® history
Loading...
Owner options
Explore your selling options
What's special
The Last Lawn Maintenance-Provided Villa in Desirable Foxwood Ranch! Have the best of all worlds with this Bradford Ranch by Award-Winning SUMMIT HOMES at Spring Hill's Premier Community, FOXWOOD RANCH! Time to kick up your feet and let someone else do your mowing and snow shoveling so you can enjoy more of the things you love! HUGE Lower Level for potential added square footage, a 4th bedroom and value! This beauty sits in the ONLY CARE-FREE CUL-DE-SAC in Foxwood. Inclined to be attracted to the finer things in life? This one is for you - too many upgrades to mention all, but here's a few: Chef's Kitchen with Gas Range - Quartz Countertops, Solid Wood Flooring in main living areas, main bedroom #1 and it's Walk-In Closet, Upgraded Tile Floors, Carpet & Pad, and Lighting! IRRIGATION & SECURITY SYSTEMS INCLUDED! Don't Miss the INCREDIBLE FOXWOOD RANCH SUNSETS! Photos of actual home! Matterport virtual tour is of furnished model of the same floorplan.
Zillow last checked: 8 hours ago
Listing updated: June 26, 2023 at 10:46am
Listing Provided by:
Shelly Balthazor 816-591-6277,
ReeceNichols - College Blvd,
Rob Ellerman Team 816-304-4434,
ReeceNichols - Lees Summit
Bought with:
Shelly Balthazor, SP00227858
Source: Heartland MLS as distributed by MLS GRID,MLS#: 2422773
Facts & features
Interior
Bedrooms & bathrooms
- Bedrooms: 3
- Bathrooms: 2
- Full bathrooms: 2
Primary bedroom
- Features: Carpet, Walk-In Closet(s)
- Level: Main
Bedroom 2
- Features: Carpet
- Level: Main
Bedroom 3
- Features: Carpet
- Level: Main
Primary bathroom
- Features: Ceramic Tiles, Double Vanity, Quartz Counter
- Level: Main
Bathroom 2
- Features: Ceramic Tiles, Quartz Counter, Shower Over Tub
- Level: Main
Great room
- Features: Fireplace, Wood Floor
- Level: Main
Kitchen
- Features: Kitchen Island, Pantry, Quartz Counter, Wood Floor
- Level: Main
Laundry
- Features: Built-in Features, Ceramic Tiles
- Level: Main
Other
- Features: Wood Floor
- Level: Main
Heating
- Natural Gas
Cooling
- Electric
Appliances
- Included: Dishwasher, Disposal, Humidifier, Microwave, Gas Range, Stainless Steel Appliance(s)
- Laundry: Laundry Room, Main Level
Features
- Ceiling Fan(s), Custom Cabinets, Kitchen Island, Pantry, Walk-In Closet(s)
- Flooring: Carpet, Tile, Wood
- Windows: Thermal Windows
- Basement: Egress Window(s),Full,Radon Mitigation System,Bath/Stubbed
- Number of fireplaces: 1
- Fireplace features: Gas
Interior area
- Total structure area: 1,725
- Total interior livable area: 1,725 sqft
- Finished area above ground: 1,725
- Finished area below ground: 0
Property
Parking
- Total spaces: 3
- Parking features: Attached, Garage Faces Front
- Attached garage spaces: 3
Features
- Patio & porch: Covered
Lot
- Size: 9,583 sqft
- Features: City Lot, Cul-De-Sac
Details
- Parcel number: EP440000000134
Construction
Type & style
- Home type: SingleFamily
- Architectural style: Spanish,Traditional
- Property subtype: Villa
Materials
- Stone Trim, Stucco & Frame
- Roof: Composition
Condition
- Under Construction
- New construction: Yes
- Year built: 2022
Details
- Builder model: BRADFORD
- Builder name: SUMMIT HOMES
Utilities & green energy
- Sewer: Public Sewer
- Water: Public
Green energy
- Energy efficient items: Appliances, Construction, HVAC, Insulation, Lighting, Doors, Thermostat, Water Heater, Windows
- Water conservation: Low-Flow Fixtures
Community & neighborhood
Security
- Security features: Security System, Smoke Detector(s)
Location
- Region: Spring Hill
- Subdivision: Foxwood Ranch
HOA & financial
HOA
- Has HOA: Yes
- HOA fee: $201 monthly
- Amenities included: Clubhouse, Party Room, Play Area, Pool
- Services included: Maintenance Grounds, Snow Removal
- Association name: Foxwood Ranch Homes Association
Other
Other facts
- Listing terms: Cash,Conventional,FHA,USDA Loan,VA Loan
- Ownership: Private
- Road surface type: Paved
Price history
| Date | Event | Price |
|---|---|---|
| 6/26/2023 | Sold | -- |
Source: | ||
| 4/30/2023 | Pending sale | $499,635+11%$290/sqft |
Source: | ||
| 4/13/2023 | Price change | $450,000-2.2%$261/sqft |
Source: | ||
| 3/16/2023 | Price change | $459,950-3.2%$267/sqft |
Source: | ||
| 2/24/2023 | Listed for sale | $475,000+5.6%$275/sqft |
Source: | ||
Public tax history
Tax history is unavailable.
Neighborhood: 66083
Nearby schools
GreatSchools rating
- 5/10Wolf Creek Elementary SchoolGrades: PK-5Distance: 0.4 mi
- 6/10Spring Hill Middle SchoolGrades: 6-8Distance: 3.3 mi
- 7/10Spring Hill High SchoolGrades: 9-12Distance: 1 mi
Schools provided by the listing agent
- Elementary: Wolf Creek
- Middle: Spring Hill
- High: Spring Hill
Source: Heartland MLS as distributed by MLS GRID. This data may not be complete. We recommend contacting the local school district to confirm school assignments for this home.
Get a cash offer in 3 minutes
Find out how much your home could sell for in as little as 3 minutes with a no-obligation cash offer.
Estimated market value$489,100
Get a cash offer in 3 minutes
Find out how much your home could sell for in as little as 3 minutes with a no-obligation cash offer.
Estimated market value
$489,100

