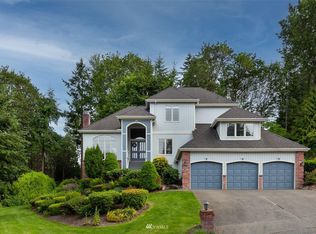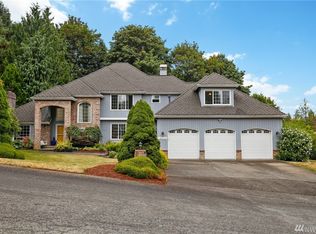Wonderful Double door entry, spindle staircase, office with wet bar. 3 fireplaces, one in master sui...
This property is off market, which means it's not currently listed for sale or rent on Zillow. This may be different from what's available on other websites or public sources.


