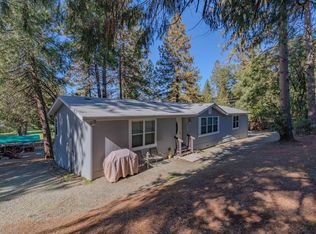Closed
$857,500
18912 Ridge Rd, Pine Grove, CA 95665
5beds
4,315sqft
Single Family Residence
Built in 2006
2 Acres Lot
$865,200 Zestimate®
$199/sqft
$4,069 Estimated rent
Home value
$865,200
$744,000 - $1.01M
$4,069/mo
Zestimate® history
Loading...
Owner options
Explore your selling options
What's special
Spectacular property, set well off the main road with a private gate and lush, mature landscaping. 5 bedrooms (2 Suites) and 4 baths. The spacious floor plan features a luxurious primary suite with fireplace, extended sitting area, spa-like bath with jacuzzi tub, dual sinks, and a huge walk-in closet. Gourmet kitchen with cherry wood cabinets, granite tile countertops, 5 burner gas cooktop, and bar seating opening to the family room, formal dining, and back patio, perfect for entertaining! Massive recreation room with full bar, ideal for game nights and gatherings. Private office with beautiful views of the grounds. The outdoor space is a dream: covered patio, professionally installed outdoor fire pit, hot tub, RV parking, fenced dog kennel, and plenty of room for entertaining or add horses or an ADU! Loads of mature fruit trees, plus grapevines, berries, and 5 raised vegetable beds; all on automated irrigation. Oversized 4-car garage (1,288 sq. ft.) offers space for all your vehicles and toys!
Zillow last checked: 8 hours ago
Listing updated: September 08, 2025 at 03:39pm
Listed by:
Barbi Boyle DRE #01390446 209-610-3860,
Village Real Estate
Bought with:
Kellee Davenport, DRE #01489625
Davenport Properties
Source: MetroList Services of CA,MLS#: 225086418Originating MLS: MetroList Services, Inc.
Facts & features
Interior
Bedrooms & bathrooms
- Bedrooms: 5
- Bathrooms: 4
- Full bathrooms: 3
- Partial bathrooms: 1
Primary bedroom
- Features: Sitting Room, Walk-In Closet
Primary bathroom
- Features: Shower Stall(s), Double Vanity, Jetted Tub, Tile, Walk-In Closet(s)
Dining room
- Features: Breakfast Nook, Formal Room, Dining/Family Combo
Kitchen
- Features: Breakfast Area, Pantry Cabinet, Granite Counters, Kitchen Island, Tile Counters
Heating
- Central, Fireplace(s), Zoned
Cooling
- Ceiling Fan(s), Central Air, Zoned
Appliances
- Included: Gas Cooktop, Double Oven
- Laundry: Laundry Room, Sink, Inside Room
Features
- Flooring: Carpet, Tile
- Number of fireplaces: 3
- Fireplace features: Master Bedroom, Family Room, Gas
Interior area
- Total interior livable area: 4,315 sqft
Property
Parking
- Total spaces: 4
- Parking features: 24'+ Deep Garage, Garage Door Opener, Garage Faces Front, Gated, Driveway
- Garage spaces: 4
- Has uncovered spaces: Yes
Features
- Stories: 2
- Exterior features: Covered Courtyard, Dog Run, Uncovered Courtyard, Fire Pit
- Has spa: Yes
- Spa features: Bath
- Fencing: Back Yard,Chain Link,Fenced,Other,Gated Driveway/Sidewalks
Lot
- Size: 2 Acres
- Features: Auto Sprinkler F&R, Cul-De-Sac, Private, Dead End, Secluded, Irregular Lot, Landscape Back, Landscape Front
Details
- Additional structures: Shed(s), Kennel/Dog Run
- Parcel number: 030380037000
- Zoning description: Residential
- Special conditions: Standard
Construction
Type & style
- Home type: SingleFamily
- Architectural style: Traditional
- Property subtype: Single Family Residence
Materials
- Lap Siding
- Foundation: Raised
- Roof: Composition
Condition
- Year built: 2006
Utilities & green energy
- Sewer: Septic System
- Water: Public
- Utilities for property: Cable Available, Propane Tank Leased, Public, Electric, Internet Available
Community & neighborhood
Location
- Region: Pine Grove
Price history
| Date | Event | Price |
|---|---|---|
| 9/8/2025 | Sold | $857,500-3.6%$199/sqft |
Source: MetroList Services of CA #225086418 | ||
| 8/4/2025 | Pending sale | $889,900$206/sqft |
Source: MetroList Services of CA #225086418 | ||
| 7/29/2025 | Price change | $889,900-1.1%$206/sqft |
Source: MetroList Services of CA #225086418 | ||
| 6/28/2025 | Listed for sale | $899,900+116.8%$209/sqft |
Source: MetroList Services of CA #225086418 | ||
| 7/20/2009 | Sold | $415,000+6.4%$96/sqft |
Source: MetroList Services of CA #90600574 | ||
Public tax history
| Year | Property taxes | Tax assessment |
|---|---|---|
| 2025 | $5,542 +1.8% | $535,678 +2% |
| 2024 | $5,443 +2% | $525,176 +2% |
| 2023 | $5,336 +2.7% | $514,879 +4% |
Find assessor info on the county website
Neighborhood: 95665
Nearby schools
GreatSchools rating
- 6/10Sutter Creek Elementary SchoolGrades: K-6Distance: 7.4 mi
- 3/10Ione Junior High SchoolGrades: 6-8Distance: 6.9 mi
- 9/10Amador High SchoolGrades: 9-12Distance: 7.4 mi

Get pre-qualified for a loan
At Zillow Home Loans, we can pre-qualify you in as little as 5 minutes with no impact to your credit score.An equal housing lender. NMLS #10287.

