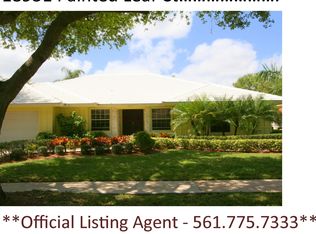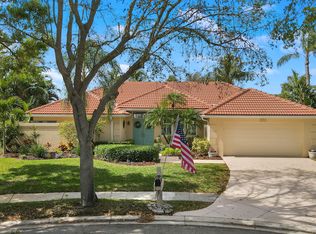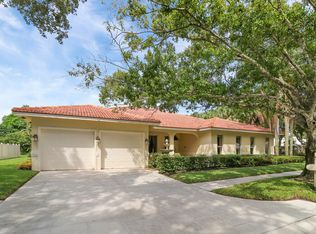This spacious four bedroom, three bath, CBS home has been meticulously maintained and upgraded by the original owners. Fabulous location next to a cul-de-sac and with serene lake views from almost every room. Features include the barrel tile roof that was replaced in December 2012, the kitchen with it's wood cabinets, granite counter tops and stainless steel appliances opens to the family room and breakfast nook, wood burning fireplace and wet bar in the living room, large master suite with two walk-in closets, master bath with large dual sink vanity, walk-in shower with seamless glass enclosure and spa tub. The fourth bedroom is being used as a den and offers custom built-in cabinets and desk. The home offers complete hurricane protection with a combination of electric shutters
This property is off market, which means it's not currently listed for sale or rent on Zillow. This may be different from what's available on other websites or public sources.


