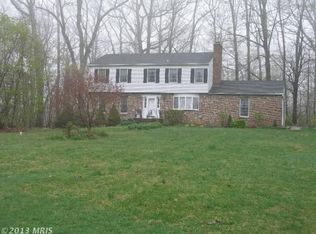Private oasis on 5+ acres is ready for new owners! The current owners have done some nice additions and remodels since they bought this lovely home. It features 3 bedrooms /2 full baths on main level PLUS separate in-law suite with bedroom, full bath, kitchen (all appliances convey) & living area with gas fireplace on lower level. In addition, the lower level offers high ceilings, great storage area and a clean, bright utility area. Recent Sunroom Addition is wonderful for relaxing and enjoying this beautiful location with windows all around the room. The maintenance free deck off the kitchen was designed to enjoy the outdoors and also, great for entertaining! New Hybrid HVAC, whole house Generac generator (65,000 kilowatts) , 1,000 gallon owned propane tank, elevator , stair glide, ALL included to make life easier! Large 2 car attached garage and 1 car detached garage for storing lawn mower, garden tools, etc. House is handicap accessible with the inclusion of elevator(lift), ramps, stair glide, and grab bars.
This property is off market, which means it's not currently listed for sale or rent on Zillow. This may be different from what's available on other websites or public sources.
