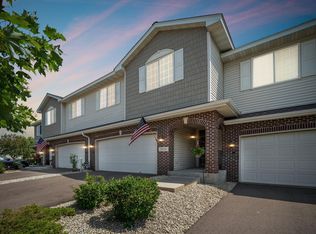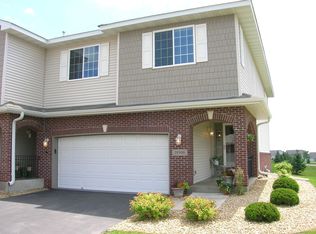Closed
$334,900
18910 Inlet Rd, Lakeville, MN 55044
3beds
1,723sqft
Townhouse Side x Side
Built in 2001
3,049.2 Square Feet Lot
$332,700 Zestimate®
$194/sqft
$2,319 Estimated rent
Home value
$332,700
$316,000 - $349,000
$2,319/mo
Zestimate® history
Loading...
Owner options
Explore your selling options
What's special
Beautifully updated and maticulously maintained end-unit townhome in a premium location! Large main floor living room windows provide an abundance of light, gas fireplace, built-ins, with an open concept. Kitchen includes Cambria quartz countertops, tile backsplash, matching stainless appliances, and luxury vinyl flooring throughout the main floor. 2 bed/2 bath upstairs, spacious primary with private bath and walk-in closet. Lower level includes a 3rd bed/office/den, 3/4 bath, media room with built-ins, laundry, and huge storage space. Recent and newer updates include furnace, water heater, water softener, roof, fresh paint, and high end patio door leading to the deck.
Outdoor space features an inviting front porch, large maintenance free decking, garage storage, and additional guest parking across the street. Close to everything; quick access to I35, Lifetime Fitness, parks, trails, and a short drive to retail stores and downtown Lakeville area. Be sure to check the virtual tour!
Zillow last checked: 8 hours ago
Listing updated: March 27, 2025 at 11:01pm
Listed by:
Christopher C. Scanlon 612-532-8547,
iMetro Property
Bought with:
Matt Schafer
RE/MAX Advantage Plus
Source: NorthstarMLS as distributed by MLS GRID,MLS#: 6490847
Facts & features
Interior
Bedrooms & bathrooms
- Bedrooms: 3
- Bathrooms: 3
- Full bathrooms: 1
- 3/4 bathrooms: 2
Bedroom 1
- Level: Upper
- Area: 221 Square Feet
- Dimensions: 17X13
Bedroom 2
- Level: Upper
- Area: 156 Square Feet
- Dimensions: 13X12
Bedroom 3
- Level: Lower
- Area: 110 Square Feet
- Dimensions: 11x10
Deck
- Level: Main
- Area: 150 Square Feet
- Dimensions: 15X10
Dining room
- Level: Main
- Area: 108 Square Feet
- Dimensions: 12X9
Foyer
- Level: Main
- Area: 90 Square Feet
- Dimensions: 18x5
Kitchen
- Level: Main
- Area: 144 Square Feet
- Dimensions: 12X12
Laundry
- Level: Lower
- Area: 66 Square Feet
- Dimensions: 11x6
Living room
- Level: Main
- Area: 234 Square Feet
- Dimensions: 18X13
Media room
- Level: Lower
- Area: 156 Square Feet
- Dimensions: 13X12
Storage
- Level: Lower
- Area: 108 Square Feet
- Dimensions: 18x6
Heating
- Forced Air
Cooling
- Central Air
Appliances
- Included: Dishwasher, Disposal, Dryer, Microwave, Refrigerator, Stainless Steel Appliance(s), Washer, Water Softener Owned
Features
- Basement: Daylight,Finished
- Number of fireplaces: 1
- Fireplace features: Family Room, Gas, Stone
Interior area
- Total structure area: 1,723
- Total interior livable area: 1,723 sqft
- Finished area above ground: 1,158
- Finished area below ground: 430
Property
Parking
- Total spaces: 2
- Parking features: Attached, Asphalt, Tuckunder Garage
- Attached garage spaces: 2
- Details: Garage Dimensions (22x19)
Accessibility
- Accessibility features: None
Features
- Levels: Two
- Stories: 2
- Patio & porch: Composite Decking, Front Porch
Lot
- Size: 3,049 sqft
Details
- Foundation area: 1158
- Parcel number: 221695003210
- Zoning description: Residential-Single Family
Construction
Type & style
- Home type: Townhouse
- Property subtype: Townhouse Side x Side
- Attached to another structure: Yes
Materials
- Brick/Stone, Vinyl Siding
- Roof: Age 8 Years or Less,Asphalt
Condition
- Age of Property: 24
- New construction: No
- Year built: 2001
Utilities & green energy
- Electric: Circuit Breakers, Power Company: Dakota Electric Association
- Gas: Natural Gas
- Sewer: City Sewer/Connected
- Water: City Water/Connected
Community & neighborhood
Location
- Region: Lakeville
- Subdivision: Century Ridge
HOA & financial
HOA
- Has HOA: Yes
- HOA fee: $384 monthly
- Services included: Maintenance Structure, Cable TV, Hazard Insurance, Internet, Lawn Care, Maintenance Grounds, Professional Mgmt, Trash, Snow Removal
- Association name: First Service Residential
- Association phone: 952-277-2700
Price history
| Date | Event | Price |
|---|---|---|
| 3/25/2024 | Sold | $334,900-1.5%$194/sqft |
Source: | ||
| 3/4/2024 | Pending sale | $339,900$197/sqft |
Source: | ||
| 2/23/2024 | Listed for sale | $339,900+122.2%$197/sqft |
Source: | ||
| 8/18/2011 | Sold | $153,000-1.2%$89/sqft |
Source: | ||
| 6/29/2011 | Price change | $154,900-5.3%$90/sqft |
Source: Add-Vantage Realty MN BPO/REO #4048991 Report a problem | ||
Public tax history
| Year | Property taxes | Tax assessment |
|---|---|---|
| 2023 | $3,200 +4.7% | $300,900 +3.1% |
| 2022 | $3,056 +3.9% | $291,900 +12.1% |
| 2021 | $2,940 +3.7% | $260,500 +13.8% |
Find assessor info on the county website
Neighborhood: 55044
Nearby schools
GreatSchools rating
- 6/10Eastview Elementary SchoolGrades: K-5Distance: 0.8 mi
- 8/10Century Middle SchoolGrades: 6-8Distance: 0.3 mi
- 10/10Lakeville North High SchoolGrades: 9-12Distance: 0.8 mi
Get a cash offer in 3 minutes
Find out how much your home could sell for in as little as 3 minutes with a no-obligation cash offer.
Estimated market value
$332,700
Get a cash offer in 3 minutes
Find out how much your home could sell for in as little as 3 minutes with a no-obligation cash offer.
Estimated market value
$332,700

