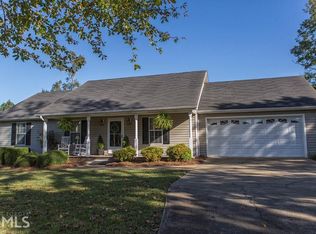Closed
$459,000
1891 Wayside Rd, Kingston, GA 30145
3beds
2,424sqft
Single Family Residence
Built in 1996
1.43 Acres Lot
$451,900 Zestimate®
$189/sqft
$2,039 Estimated rent
Home value
$451,900
$371,000 - $551,000
$2,039/mo
Zestimate® history
Loading...
Owner options
Explore your selling options
What's special
Escape to the charm of this beautiful Southern style home located on almost two acres in Model school district! Featuring beautiful wide, front and back porches great for relaxing in the evenings. The front door opens to a foyer entrance and the first thing you will notice are the beautiful hardwood floors and the large windows in the family room offering lots of natural light. Kitchen has been recently updated with granite countertops, new professional series stainless refrigerator, microwave and dishwasher and cabinets have been freshly painted. Upstairs are three bedrooms, two baths and a bonus room. The master features a walk in closet, trey ceiling, updated bath with double vanities, jetted tub and separate tile shower. All the bathrooms including powder room downstairs have been recently updated. All windows and the roof were replaced in 2024, the exterior and interior have recently been painted. This home has so much to offer, the LARGE, level yard would be great for a pool or a garden. Just a 13 minute drive approximately 6 miles to beautiful Barnsley resort with a championship golf course, spa and dining. This home is a MUST see!
Zillow last checked: 8 hours ago
Listing updated: July 25, 2025 at 12:19pm
Listed by:
Kara Williams 706-346-8244,
Toles, Temple & Wright, Inc.
Bought with:
Amber Matthews, 349922
Elite Group Georgia
Source: GAMLS,MLS#: 10515909
Facts & features
Interior
Bedrooms & bathrooms
- Bedrooms: 3
- Bathrooms: 3
- Full bathrooms: 2
- 1/2 bathrooms: 1
Dining room
- Features: Separate Room
Kitchen
- Features: Breakfast Bar, Breakfast Room, Pantry, Solid Surface Counters
Heating
- Central
Cooling
- Ceiling Fan(s), Central Air, Dual
Appliances
- Included: Dishwasher, Gas Water Heater, Microwave, Oven/Range (Combo), Refrigerator, Stainless Steel Appliance(s)
- Laundry: Mud Room
Features
- Double Vanity, Separate Shower, Tile Bath, Tray Ceiling(s), Entrance Foyer, Walk-In Closet(s)
- Flooring: Carpet, Hardwood, Other
- Basement: Crawl Space
- Number of fireplaces: 1
- Fireplace features: Factory Built, Family Room, Gas Log
Interior area
- Total structure area: 2,424
- Total interior livable area: 2,424 sqft
- Finished area above ground: 2,424
- Finished area below ground: 0
Property
Parking
- Parking features: Garage, Garage Door Opener, Side/Rear Entrance
- Has garage: Yes
Features
- Levels: Two
- Stories: 2
- Patio & porch: Porch
- Has spa: Yes
- Spa features: Bath
- Fencing: Back Yard,Fenced
Lot
- Size: 1.43 Acres
- Features: Level
Details
- Parcel number: M12Y 073
Construction
Type & style
- Home type: SingleFamily
- Architectural style: Traditional
- Property subtype: Single Family Residence
Materials
- Concrete
- Roof: Composition
Condition
- Resale
- New construction: No
- Year built: 1996
Utilities & green energy
- Sewer: Septic Tank
- Water: Public
- Utilities for property: Cable Available, Electricity Available, High Speed Internet, Phone Available, Propane, Water Available
Community & neighborhood
Community
- Community features: None
Location
- Region: Kingston
- Subdivision: none
Other
Other facts
- Listing agreement: Exclusive Right To Sell
- Listing terms: Cash,Conventional,FHA,VA Loan
Price history
| Date | Event | Price |
|---|---|---|
| 7/25/2025 | Sold | $459,000$189/sqft |
Source: | ||
| 6/23/2025 | Pending sale | $459,000$189/sqft |
Source: | ||
| 6/5/2025 | Price change | $459,000-4.4%$189/sqft |
Source: | ||
| 5/23/2025 | Price change | $479,900-4%$198/sqft |
Source: | ||
| 5/6/2025 | Listed for sale | $499,900+122.2%$206/sqft |
Source: | ||
Public tax history
| Year | Property taxes | Tax assessment |
|---|---|---|
| 2024 | $3,657 +0.8% | $166,533 +2.9% |
| 2023 | $3,629 +19.6% | $161,788 +31.1% |
| 2022 | $3,034 +19.5% | $123,371 +32% |
Find assessor info on the county website
Neighborhood: 30145
Nearby schools
GreatSchools rating
- 8/10Model Middle SchoolGrades: 5-7Distance: 1.8 mi
- 9/10Model High SchoolGrades: 8-12Distance: 2 mi
- 7/10Model Elementary SchoolGrades: PK-4Distance: 1.9 mi
Schools provided by the listing agent
- Elementary: Model
- Middle: Model
- High: Model
Source: GAMLS. This data may not be complete. We recommend contacting the local school district to confirm school assignments for this home.
Get pre-qualified for a loan
At Zillow Home Loans, we can pre-qualify you in as little as 5 minutes with no impact to your credit score.An equal housing lender. NMLS #10287.
Sell for more on Zillow
Get a Zillow Showcase℠ listing at no additional cost and you could sell for .
$451,900
2% more+$9,038
With Zillow Showcase(estimated)$460,938
