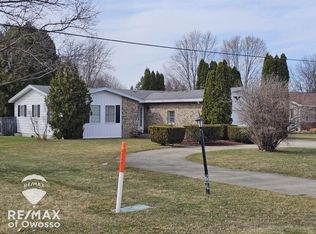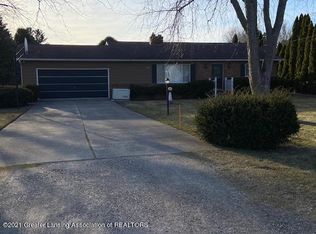Sold for $388,000
$388,000
1891 Tahyio Rd, Owosso, MI 48867
3beds
3,189sqft
Single Family Residence
Built in 1965
0.68 Acres Lot
$405,100 Zestimate®
$122/sqft
$2,504 Estimated rent
Home value
$405,100
$385,000 - $425,000
$2,504/mo
Zestimate® history
Loading...
Owner options
Explore your selling options
What's special
Multiple Offers! Move-In Ready 3 BR, 2.5 BA has been updated, renovated and is ready for you to move in and enjoy without the hassle of hiring contactors or delays on supplies! Open living room to island kitchen with appliances, stone fireplace, main floor laundry, primary bedroom suite with walk-in closet, tiled walk-in shower, and large tub for relaxing, plus a finished basement doubles your living space! Attached garage is finished! The list goes on...New privacy fenced yard in 2024! New electric service for new automatic whole home generator 2024! New Central air 2024! New Culligan Water System 2024! New Water Heater 2024! New Washer/Dryer, Range, and Disposal 2024! New paint, carpet, and baseboards 2024! Relax and enjoy the expansive patio with new gas line for grill 2024. Large shed for extra storage. In a sought-after location just north of town, close to shopping, yet lower township property taxes with the convenience of natural gas, high-speed internet, and public sewer and on a low traffic street!
Zillow last checked: 8 hours ago
Listing updated: June 24, 2025 at 07:20am
Listed by:
Morgan Beilfuss 989-277-7860,
The Home Office Realty LLC
Bought with:
Kelly Kuczewski, 6501439488
Century 21 Affiliated
Source: MiRealSource,MLS#: 50172709 Originating MLS: East Central Association of REALTORS
Originating MLS: East Central Association of REALTORS
Facts & features
Interior
Bedrooms & bathrooms
- Bedrooms: 3
- Bathrooms: 3
- Full bathrooms: 2
- 1/2 bathrooms: 1
- Main level bathrooms: 2
- Main level bedrooms: 3
Bedroom 1
- Level: Main
- Area: 476
- Dimensions: 28 x 17
Bedroom 2
- Level: Main
- Area: 130
- Dimensions: 13 x 10
Bedroom 3
- Level: Main
- Area: 110
- Dimensions: 11 x 10
Bathroom 1
- Level: Main
Bathroom 2
- Level: Main
Dining room
- Level: Main
- Area: 336
- Dimensions: 16 x 21
Family room
- Level: Basement
- Area: 704
- Dimensions: 32 x 22
Kitchen
- Level: Main
- Area: 110
- Dimensions: 11 x 10
Living room
- Level: Main
- Area: 324
- Dimensions: 27 x 12
Heating
- Forced Air, Natural Gas
Cooling
- Central Air
Appliances
- Included: Dishwasher, Dryer, Microwave, Range/Oven, Refrigerator, Washer, Water Softener Owned
Features
- Basement: Finished,Full
- Number of fireplaces: 1
- Fireplace features: Dining Room
Interior area
- Total structure area: 3,291
- Total interior livable area: 3,189 sqft
- Finished area above ground: 1,960
- Finished area below ground: 1,229
Property
Parking
- Total spaces: 2.5
- Parking features: Attached, Garage Door Opener
- Attached garage spaces: 2.5
Features
- Levels: One
- Stories: 1
- Patio & porch: Patio, Porch
- Fencing: Fenced
- Frontage type: Road
- Frontage length: 99
Lot
- Size: 0.68 Acres
- Dimensions: 99 x 297
Details
- Additional structures: Shed(s)
- Parcel number: 00652002011
- Special conditions: Private
Construction
Type & style
- Home type: SingleFamily
- Architectural style: Ranch
- Property subtype: Single Family Residence
Materials
- Vinyl Siding
- Foundation: Basement
Condition
- Year built: 1965
Utilities & green energy
- Sewer: Public Sanitary
- Water: Private Well
Community & neighborhood
Location
- Region: Owosso
- Subdivision: Green Meadows Sub
Other
Other facts
- Listing agreement: Exclusive Right To Sell
- Listing terms: Cash,Conventional,FHA,VA Loan,USDA Loan
- Road surface type: Paved
Price history
| Date | Event | Price |
|---|---|---|
| 6/23/2025 | Sold | $388,000+0.8%$122/sqft |
Source: | ||
| 5/2/2025 | Pending sale | $385,000$121/sqft |
Source: | ||
| 4/27/2025 | Listed for sale | $385,000+35.1%$121/sqft |
Source: | ||
| 2/9/2024 | Sold | $285,000$89/sqft |
Source: | ||
| 1/28/2024 | Pending sale | $285,000$89/sqft |
Source: | ||
Public tax history
| Year | Property taxes | Tax assessment |
|---|---|---|
| 2025 | $2,021 -2% | $115,200 +11.7% |
| 2024 | $2,062 +6.4% | $103,100 +5.3% |
| 2023 | $1,939 +11.1% | $97,900 +8.9% |
Find assessor info on the county website
Neighborhood: 48867
Nearby schools
GreatSchools rating
- 5/10Central SchoolGrades: K-5Distance: 1.5 mi
- 3/10Owosso Middle SchoolGrades: 6-8Distance: 1.2 mi
- 6/10Owosso High SchoolGrades: 9-12Distance: 1.2 mi
Schools provided by the listing agent
- District: Owosso Public Schools
Source: MiRealSource. This data may not be complete. We recommend contacting the local school district to confirm school assignments for this home.
Get pre-qualified for a loan
At Zillow Home Loans, we can pre-qualify you in as little as 5 minutes with no impact to your credit score.An equal housing lender. NMLS #10287.
Sell for more on Zillow
Get a Zillow Showcase℠ listing at no additional cost and you could sell for .
$405,100
2% more+$8,102
With Zillow Showcase(estimated)$413,202

