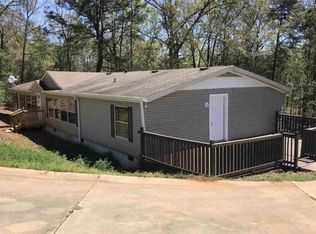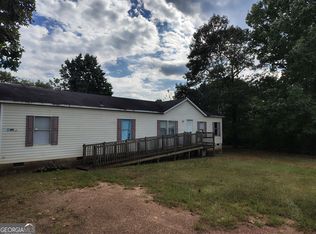Closed
$669,000
1891 Old Ridgeway Rd, Bremen, GA 30110
3beds
4,170sqft
Single Family Residence, Residential
Built in 2023
10.7 Acres Lot
$704,800 Zestimate®
$160/sqft
$3,082 Estimated rent
Home value
$704,800
$655,000 - $754,000
$3,082/mo
Zestimate® history
Loading...
Owner options
Explore your selling options
What's special
Elegance Meets Country in This Brand-New Farmhouse Retreat Step into the essence of modern country living. Completed in June 2023, this farmhouse seamlessly melds understated luxury with timeless rural charm, creating an ambiance of comfort wrapped in sophistication. As you walk in, you're welcomed by high vaulted ceilings, showcasing the strength and character of beautifully crafted beams. The home's board and batten siding gives a nod to classic craftsmanship, telling a story of attention to detail. The flowing open floor plan captures the vastness of country landscapes, balanced perfectly with a warm farmhouse design that feels both homely and elegant. The heart of the home, the kitchen, boasts gleaming marble countertops set against a state-of-the-art in-counter stovetop and sleek double in-wall ovens - a canvas awaiting your culinary creations. The living area invites relaxation, with its majestic fireplace stretching from floor to ceiling, framed by handcrafted bookcases. It's the ideal spot to unwind or entertain, bringing a sense of rustic grandeur. The master bedroom is a serene haven, graced by refined tray ceilings. Its adjoining bathroom exudes relaxation, featuring a deep soaking tub, a separate spacious shower, and double vanities. And for the fashion-savvy, the walk-in closet with custom built-ins promises organization with style. The home's thoughtful design also shines through in functional elements: stylish barn doors that lead to a dedicated office space and a generous walk-in pantry. The secondary bathroom, too, maintains this blend of utility and class with its double sinks. Set on a generous 10.7 acres of private woodland, this home promises both privacy and connection with nature. The smooth poured concrete driveway serves as a sophisticated path, leading to this countryside gem. For those looking at future possibilities, the home generously offers large secondary bedrooms. Moreover, a spacious unfinished basement, pre-framed to replicate the main floor plan, is ripe for your personal touch, presenting the potential for additional bedrooms and bathrooms. Positioned a stone's throw from city life, yet wrapped in the tranquility of the countryside, this residence promises the best of both worlds. Dive into a lifestyle where modern elegance dances gracefully with country simplicity. Welcome to your modern country retreat. [For tours or more details, donat hesitate to reach out.]
Zillow last checked: 8 hours ago
Listing updated: December 06, 2023 at 03:45am
Listing Provided by:
Amanda Craven,
Ga Classic Realty
Bought with:
Amanda Ruark, 357692
Elite Group Georgia, LLC.
Source: FMLS GA,MLS#: 7287807
Facts & features
Interior
Bedrooms & bathrooms
- Bedrooms: 3
- Bathrooms: 3
- Full bathrooms: 2
- 1/2 bathrooms: 1
- Main level bathrooms: 2
- Main level bedrooms: 3
Primary bedroom
- Features: Master on Main, Roommate Floor Plan, Split Bedroom Plan
- Level: Master on Main, Roommate Floor Plan, Split Bedroom Plan
Bedroom
- Features: Master on Main, Roommate Floor Plan, Split Bedroom Plan
Primary bathroom
- Features: Double Vanity, Separate Tub/Shower, Soaking Tub, Vaulted Ceiling(s)
Dining room
- Features: Open Concept
Kitchen
- Features: Breakfast Bar, Kitchen Island, Pantry Walk-In, Stone Counters
Heating
- Central
Cooling
- Central Air
Appliances
- Included: Dishwasher, Double Oven, Microwave
- Laundry: Other
Features
- Beamed Ceilings, Bookcases, Double Vanity, High Ceilings, High Ceilings 9 ft Lower, High Ceilings 9 ft Main, High Ceilings 9 ft Upper, Tray Ceiling(s), Vaulted Ceiling(s), Walk-In Closet(s)
- Flooring: Other
- Windows: Double Pane Windows, Insulated Windows
- Basement: Full
- Attic: Pull Down Stairs
- Number of fireplaces: 1
- Fireplace features: Living Room
- Common walls with other units/homes: No Common Walls
Interior area
- Total structure area: 4,170
- Total interior livable area: 4,170 sqft
- Finished area above ground: 2,085
- Finished area below ground: 0
Property
Parking
- Total spaces: 7
- Parking features: Attached, Garage
- Attached garage spaces: 2
Accessibility
- Accessibility features: None
Features
- Levels: One
- Stories: 1
- Patio & porch: Covered, Front Porch, Patio, Rear Porch
- Exterior features: Private Yard, No Dock
- Pool features: None
- Spa features: None
- Fencing: None
- Has view: Yes
- View description: Rural, Trees/Woods
- Waterfront features: None
- Body of water: None
Lot
- Size: 10.70 Acres
- Features: Back Yard, Private, Wooded
Details
- Additional structures: None
- Parcel number: 0077 0008C
- Other equipment: None
- Horse amenities: None
Construction
Type & style
- Home type: SingleFamily
- Architectural style: Ranch
- Property subtype: Single Family Residence, Residential
Materials
- Concrete, HardiPlank Type
- Foundation: Concrete Perimeter
- Roof: Composition
Condition
- Resale
- New construction: No
- Year built: 2023
Details
- Builder name: Berkley Cook and Sons
Utilities & green energy
- Electric: Other
- Sewer: Septic Tank
- Water: Public
- Utilities for property: Cable Available, Electricity Available, Phone Available, Water Available
Green energy
- Green verification: ENERGY STAR Certified Homes
- Energy efficient items: Appliances, Doors, Insulation, Thermostat
- Energy generation: None
Community & neighborhood
Security
- Security features: Fire Alarm
Community
- Community features: None
Location
- Region: Bremen
- Subdivision: None
HOA & financial
HOA
- Has HOA: No
Other
Other facts
- Ownership: Fee Simple
- Road surface type: Asphalt
Price history
| Date | Event | Price |
|---|---|---|
| 11/28/2023 | Sold | $669,000-3%$160/sqft |
Source: | ||
| 11/8/2023 | Pending sale | $689,900$165/sqft |
Source: | ||
| 9/30/2023 | Price change | $689,900-1.4%$165/sqft |
Source: | ||
| 9/19/2023 | Listed for sale | $699,900+1566.4%$168/sqft |
Source: | ||
| 3/9/2022 | Sold | $42,000-1.9%$10/sqft |
Source: Public Record Report a problem | ||
Public tax history
| Year | Property taxes | Tax assessment |
|---|---|---|
| 2024 | $2,176 +226.3% | $198,684 +672.7% |
| 2023 | $667 +20.6% | $25,713 +36.2% |
| 2022 | $553 +15.6% | $18,872 +10.1% |
Find assessor info on the county website
Neighborhood: 30110
Nearby schools
GreatSchools rating
- NABuchanan Primary SchoolGrades: PK-2Distance: 3.5 mi
- 7/10Haralson County Middle SchoolGrades: 6-8Distance: 1.6 mi
- 5/10Haralson County High SchoolGrades: 9-12Distance: 2.9 mi
Schools provided by the listing agent
- Elementary: Buchanan
- Middle: Haralson County
- High: Haralson County
Source: FMLS GA. This data may not be complete. We recommend contacting the local school district to confirm school assignments for this home.
Get a cash offer in 3 minutes
Find out how much your home could sell for in as little as 3 minutes with a no-obligation cash offer.
Estimated market value
$704,800
Get a cash offer in 3 minutes
Find out how much your home could sell for in as little as 3 minutes with a no-obligation cash offer.
Estimated market value
$704,800

