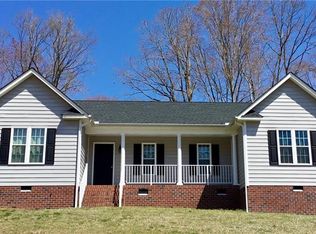Looking for your First Home or cozy place to retire? This is the One! This Ranch on one Acre has Beautiful Hardwood Floors throughout and Freshly Painted! Huge Living Room with Ceiling Fan and Picture Window lets the light stream in. Dining Room with Corner Hutch shows off your prize pieces. The Kitchen is equipped with Range, Refrigerator, Washer & Dryer which All convey. It also has New French Doors creating easy access. Cozy up in the Family Room in front of the Fireplace with an Insert. It also has a Ceiling fan. The Master Bedroom is spacious with great closet space on the living level. The Bath has a beautiful New Vanity, new mirror, and toilet with Ceramic Tile floor. Outdoors there is a Deck And Covered Patio in the back for Cookouts and Entertaining. The Driveway has been extended from the street to the back of the property for easy access and Plenty of Parking space. There is a 16 x 20' Garage with Electricity and Workshop as well as a 10 x 16 Extra Storage Shed. For the Hunter-at-Heart, the Dog Lot is already in place! Thers's Central Air, Window Blinds, All New Plumbing, and drainage. This Home & Yard are Picture Perfect and a must for you to see!
This property is off market, which means it's not currently listed for sale or rent on Zillow. This may be different from what's available on other websites or public sources.
