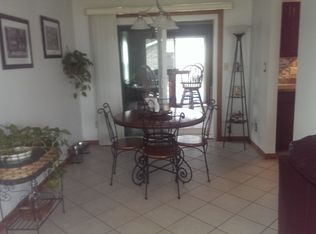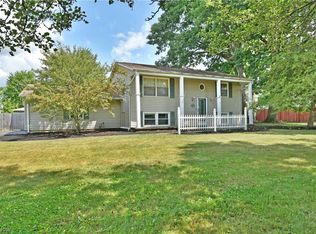BRANK NEW KITCHEN IN THE WORKS !!!!! This beautiful 3 bedroom home offers a finished basement and a spectacular four seasons sunroom that will take you out to a gorgeous 36ft X 18ft inground heated pool. A two and a half car attached garage and A MECHANICS DREAM four car detached garage that is heated and also features a work shop. Behind the house there is an extra lot that comes with this property. OWNER IS OFFERING A HOME WARRANTY.
This property is off market, which means it's not currently listed for sale or rent on Zillow. This may be different from what's available on other websites or public sources.

