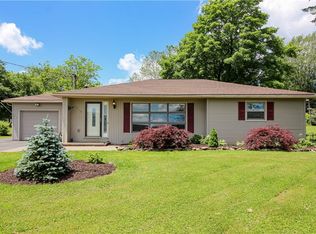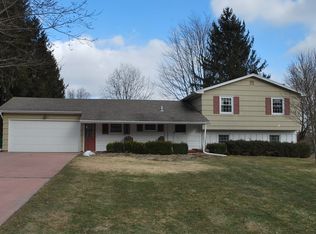Closed
$350,000
1891 Dublin Rd, Penfield, NY 14526
3beds
1,680sqft
Single Family Residence
Built in 1962
0.54 Acres Lot
$359,000 Zestimate®
$208/sqft
$2,912 Estimated rent
Home value
$359,000
$334,000 - $388,000
$2,912/mo
Zestimate® history
Loading...
Owner options
Explore your selling options
What's special
NEW PRICE: This beautiful ranch offers breathtaking views of the Penfield countryside and features 3 bedrooms and 2 full baths. The open-concept floorplan includes a spacious great room (2019) with a cathedral ceiling, large windows, and stylish barn partition doors. A formal living room boasts a cozy gas fireplace and serene farmland views. 1st floor laundry. The full basement includes a walkout and egress windows, offering additional potential. Outside, enjoy a large, fully fenced yard with a Uniblock style brick patio, perfect for entertaining. Relax by the above-ground pool with a deck, ideal for summer enjoyment. Don’t miss this charming home with modern comforts and picturesque surroundings! Quick close and possession possible.
Zillow last checked: 8 hours ago
Listing updated: August 27, 2025 at 08:22am
Listed by:
Marc Reali 585-330-1119,
Howard Hanna
Bought with:
Danielle M. Clement, 10311210210
Tru Agent Real Estate
Source: NYSAMLSs,MLS#: R1611734 Originating MLS: Rochester
Originating MLS: Rochester
Facts & features
Interior
Bedrooms & bathrooms
- Bedrooms: 3
- Bathrooms: 2
- Full bathrooms: 2
- Main level bathrooms: 2
- Main level bedrooms: 3
Bedroom 1
- Level: First
Bedroom 1
- Level: First
Bedroom 2
- Level: First
Bedroom 2
- Level: First
Bedroom 3
- Level: First
Bedroom 3
- Level: First
Family room
- Level: First
Family room
- Level: First
Kitchen
- Level: First
Kitchen
- Level: First
Laundry
- Level: First
Laundry
- Level: First
Living room
- Level: First
Living room
- Level: First
Heating
- Gas, Forced Air
Cooling
- Central Air
Appliances
- Included: Dryer, Dishwasher, Electric Oven, Electric Range, Gas Water Heater, Microwave, Refrigerator, Washer
- Laundry: Main Level
Features
- Ceiling Fan(s), Cathedral Ceiling(s), Dining Area, Separate/Formal Living Room, Sliding Glass Door(s), Bedroom on Main Level, Programmable Thermostat
- Flooring: Carpet, Hardwood, Tile, Varies
- Doors: Sliding Doors
- Windows: Thermal Windows
- Basement: Egress Windows,Full,Walk-Out Access,Sump Pump
- Number of fireplaces: 1
Interior area
- Total structure area: 1,680
- Total interior livable area: 1,680 sqft
Property
Parking
- Total spaces: 2
- Parking features: Attached, Electricity, Garage, Driveway
- Attached garage spaces: 2
Features
- Levels: One
- Stories: 1
- Patio & porch: Deck, Patio
- Exterior features: Blacktop Driveway, Deck, Fully Fenced, Pool, Patio
- Pool features: Above Ground
- Fencing: Full
Lot
- Size: 0.54 Acres
- Dimensions: 102 x 225
- Features: Rectangular, Rectangular Lot, Residential Lot, Rural Lot
Details
- Parcel number: 2642001250300001036000
- Special conditions: Standard
Construction
Type & style
- Home type: SingleFamily
- Architectural style: Ranch
- Property subtype: Single Family Residence
Materials
- Vinyl Siding, Copper Plumbing
- Foundation: Block
- Roof: Asphalt,Shingle
Condition
- Resale
- Year built: 1962
Utilities & green energy
- Electric: Circuit Breakers
- Sewer: Connected
- Water: Connected, Public
- Utilities for property: Cable Available, Electricity Connected, High Speed Internet Available, Sewer Connected, Water Connected
Community & neighborhood
Location
- Region: Penfield
- Subdivision: Dublin Heights
Other
Other facts
- Listing terms: Cash,Conventional,FHA,VA Loan
Price history
| Date | Event | Price |
|---|---|---|
| 8/21/2025 | Sold | $350,000+3%$208/sqft |
Source: | ||
| 7/31/2025 | Pending sale | $339,900$202/sqft |
Source: | ||
| 7/31/2025 | Listing removed | $339,900$202/sqft |
Source: | ||
| 7/7/2025 | Pending sale | $339,900$202/sqft |
Source: | ||
| 6/13/2025 | Price change | $339,900-2.9%$202/sqft |
Source: | ||
Public tax history
| Year | Property taxes | Tax assessment |
|---|---|---|
| 2024 | -- | $210,800 |
| 2023 | -- | $210,800 |
| 2022 | -- | $210,800 +40.8% |
Find assessor info on the county website
Neighborhood: 14526
Nearby schools
GreatSchools rating
- 8/10Cobbles Elementary SchoolGrades: K-5Distance: 2.9 mi
- 7/10Bay Trail Middle SchoolGrades: 6-8Distance: 3 mi
- 8/10Penfield Senior High SchoolGrades: 9-12Distance: 2.3 mi
Schools provided by the listing agent
- District: Penfield
Source: NYSAMLSs. This data may not be complete. We recommend contacting the local school district to confirm school assignments for this home.

