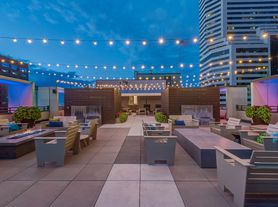NEW PRICE
MOTIVATED OWNER! Experience the epitome of luxury living in this stunning 3-bedroom, 3.5-bathroom fully remodeled penthouse located in the prestigious Ritz-Carlton Residences. This two-story masterpiece offers unparalleled sophistication and breathtaking panoramic views of the city skyline and beyond. The expansive open-concept living and dining area is bathed in natural light, creating an inviting space for entertaining or relaxing. The state-of-the-art kitchen features top-of-the-line appliances, custom cabinetry, and a full size wine fridge. It's a chef's dream, perfect for creating culinary masterpieces and entertaining guests. Each of the three generously sized bedrooms offers privacy and comfort. The master suite is a true retreat, with a spa-like en-suite bathroom, walk in closet, and two additional closets. Upstairs enjoy your favorite movie or game in the large day-bed over looking the city. Additionally, upstairs you will find a fully custom walk in dream closet. This is a must see. As a resident of The Ritz-Carlton, you will enjoy access to world-class amenities, including a concierge service, fitness center, business center, and valet parking. Don't miss the opportunity to own this exquisite penthouse, where luxury meets convenience in one of the most coveted addresses in the city.
Condo for rent
$8,995/mo
1891 Curtis St #1812, Denver, CO 80202
3beds
3,252sqft
Price may not include required fees and charges.
Condo
Available now
Cats, dogs OK
Central air
In unit laundry
3 Attached garage spaces parking
Natural gas, forced air
What's special
- 81 days |
- -- |
- -- |
Travel times
Looking to buy when your lease ends?
Consider a first-time homebuyer savings account designed to grow your down payment with up to a 6% match & a competitive APY.
Facts & features
Interior
Bedrooms & bathrooms
- Bedrooms: 3
- Bathrooms: 4
- Full bathrooms: 3
- 1/2 bathrooms: 1
Heating
- Natural Gas, Forced Air
Cooling
- Central Air
Appliances
- Included: Dishwasher, Disposal, Double Oven, Dryer, Microwave, Oven, Refrigerator, Washer
- Laundry: In Unit
Features
- View, Walk In Closet
- Flooring: Concrete, Tile, Wood
Interior area
- Total interior livable area: 3,252 sqft
Property
Parking
- Total spaces: 3
- Parking features: Attached, Covered
- Has attached garage: Yes
- Details: Contact manager
Features
- Exterior features: Architecture Style: Contemporary, Bicycle storage, Bike Storage, Business Center, Concierge, Fitness Center, Flooring: Concrete, Flooring: Wood, Front Desk, Heating system: Forced Air, Heating: Gas, In Unit, On Site Management, On-Site Management, Parking, Walk In Closet, Wine Cooler
- Has view: Yes
- View description: City View
Details
- Parcel number: 0234510059059
Construction
Type & style
- Home type: Condo
- Architectural style: Contemporary
- Property subtype: Condo
Condition
- Year built: 2008
Building
Management
- Pets allowed: Yes
Community & HOA
Community
- Features: Fitness Center
HOA
- Amenities included: Fitness Center
Location
- Region: Denver
Financial & listing details
- Lease term: 12 Months
Price history
| Date | Event | Price |
|---|---|---|
| 10/7/2025 | Price change | $8,995-0.1%$3/sqft |
Source: REcolorado #5038023 | ||
| 9/12/2025 | Price change | $9,000-14.3%$3/sqft |
Source: REcolorado #5038023 | ||
| 8/11/2025 | Listed for rent | $10,500-8.7%$3/sqft |
Source: REcolorado #5038023 | ||
| 6/23/2025 | Listing removed | $11,500$4/sqft |
Source: REcolorado #5038023 | ||
| 6/12/2025 | Price change | $11,500-4.2%$4/sqft |
Source: REcolorado #5038023 | ||
Neighborhood: Central Business District
There are 14 available units in this apartment building
