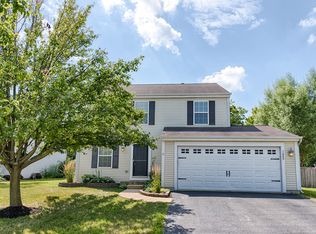Closed
$395,000
1891 Cattail Cir, Aurora, IL 60504
4beds
2,744sqft
Single Family Residence
Built in 2002
8,712 Square Feet Lot
$421,400 Zestimate®
$144/sqft
$3,132 Estimated rent
Home value
$421,400
$375,000 - $472,000
$3,132/mo
Zestimate® history
Loading...
Owner options
Explore your selling options
What's special
Welcome to this Newer Gigantic Home on quiet cul-de-sac Location located in very desirable area. 2-story huge home with 4 beds and 2.5 baths, with walk in master Bedroom for in-law arrangement. Breakfast Room with cathedral ceilings, Extra living room with high ceiling & 6 Panel doors facing back yard and additional Family Room with fireplace! Updated Kitchen with 42' maple cabinets, stainless steel appliances and track lighting. Master with cathedral ceiling, double sinks, whirlpool, separate shower and walk-in closet. Full basement waiting for your creativity finished. Professionally Landscaped back yard with patio. Near parks, Metra, shopping mall, etc. Hurry this won't last long!!
Zillow last checked: 8 hours ago
Listing updated: July 01, 2024 at 09:32am
Listing courtesy of:
Ishaq Syed 847-967-5500,
Century 21 Circle
Bought with:
Kathryn Festen, ABR,e-PRO,PSA,RENE,SRES,SRS
Compass
Source: MRED as distributed by MLS GRID,MLS#: 12056529
Facts & features
Interior
Bedrooms & bathrooms
- Bedrooms: 4
- Bathrooms: 3
- Full bathrooms: 2
- 1/2 bathrooms: 1
Primary bedroom
- Features: Flooring (Vinyl), Bathroom (Full)
- Level: Second
- Area: 204 Square Feet
- Dimensions: 17X12
Bedroom 2
- Features: Flooring (Carpet)
- Level: Second
- Area: 144 Square Feet
- Dimensions: 12X12
Bedroom 3
- Features: Flooring (Carpet)
- Level: Second
- Area: 140 Square Feet
- Dimensions: 14X10
Bedroom 4
- Features: Flooring (Carpet)
- Level: Second
- Area: 120 Square Feet
- Dimensions: 12X10
Breakfast room
- Level: Main
- Area: 180 Square Feet
- Dimensions: 15X12
Dining room
- Features: Flooring (Carpet)
- Level: Main
- Area: 130 Square Feet
- Dimensions: 13X10
Family room
- Features: Flooring (Carpet)
- Level: Main
- Area: 221 Square Feet
- Dimensions: 17X13
Kitchen
- Features: Kitchen (Island, Pantry-Closet), Flooring (Vinyl)
- Level: Main
- Area: 221 Square Feet
- Dimensions: 17X13
Laundry
- Features: Flooring (Vinyl)
- Level: Second
- Area: 64 Square Feet
- Dimensions: 8X8
Living room
- Features: Flooring (Carpet)
- Level: Main
- Area: 156 Square Feet
- Dimensions: 13X12
Other
- Level: Second
- Area: 64 Square Feet
- Dimensions: 8X8
Heating
- Natural Gas, Forced Air
Cooling
- Central Air
Appliances
- Included: Range, Microwave, Dishwasher, Refrigerator, Disposal, Humidifier
Features
- Cathedral Ceiling(s)
- Basement: Partially Finished,Bath/Stubbed,Full
- Attic: Unfinished
- Number of fireplaces: 1
- Fireplace features: Gas Starter, Family Room
Interior area
- Total structure area: 2,744
- Total interior livable area: 2,744 sqft
Property
Parking
- Total spaces: 2
- Parking features: Asphalt, Garage Door Opener, On Site, Garage Owned, Attached, Garage
- Attached garage spaces: 2
- Has uncovered spaces: Yes
Accessibility
- Accessibility features: No Disability Access
Features
- Stories: 2
- Patio & porch: Patio
- Fencing: Fenced
Lot
- Size: 8,712 sqft
- Dimensions: 78 X 118 X 71 X 136
- Features: Cul-De-Sac, Landscaped
Details
- Parcel number: 1525462017
- Special conditions: None
- Other equipment: TV-Cable, TV-Dish, Ceiling Fan(s), Sump Pump
Construction
Type & style
- Home type: SingleFamily
- Architectural style: Traditional
- Property subtype: Single Family Residence
Materials
- Aluminum Siding
- Foundation: Concrete Perimeter
- Roof: Asphalt
Condition
- New construction: No
- Year built: 2002
- Major remodel year: 2018
Details
- Builder model: FAIRFAX
Utilities & green energy
- Electric: 200+ Amp Service
- Sewer: Public Sewer
- Water: Public
Community & neighborhood
Security
- Security features: Carbon Monoxide Detector(s)
Community
- Community features: Curbs, Sidewalks, Street Lights, Street Paved
Location
- Region: Aurora
- Subdivision: Natures Pointe
HOA & financial
HOA
- Has HOA: Yes
- HOA fee: $290 annually
- Services included: None
Other
Other facts
- Listing terms: Conventional
- Ownership: Fee Simple
Price history
| Date | Event | Price |
|---|---|---|
| 7/1/2024 | Pending sale | $389,900-1.3%$142/sqft |
Source: | ||
| 6/28/2024 | Sold | $395,000+1.3%$144/sqft |
Source: | ||
| 5/24/2024 | Contingent | $389,900$142/sqft |
Source: | ||
| 5/15/2024 | Listed for sale | $389,900+61.6%$142/sqft |
Source: | ||
| 10/31/2016 | Sold | $241,250-1.1%$88/sqft |
Source: | ||
Public tax history
| Year | Property taxes | Tax assessment |
|---|---|---|
| 2024 | $7,673 +3.6% | $119,934 +11.9% |
| 2023 | $7,410 +8.6% | $107,160 +11.9% |
| 2022 | $6,820 +1.6% | $95,769 +7.4% |
Find assessor info on the county website
Neighborhood: Waterford
Nearby schools
GreatSchools rating
- 2/10Olney C Allen Elementary SchoolGrades: PK-5Distance: 0.7 mi
- 3/10Henry W Cowherd Middle SchoolGrades: 6-8Distance: 1.8 mi
- 3/10East High SchoolGrades: 9-12Distance: 1.6 mi
Schools provided by the listing agent
- District: 131
Source: MRED as distributed by MLS GRID. This data may not be complete. We recommend contacting the local school district to confirm school assignments for this home.

Get pre-qualified for a loan
At Zillow Home Loans, we can pre-qualify you in as little as 5 minutes with no impact to your credit score.An equal housing lender. NMLS #10287.
Sell for more on Zillow
Get a free Zillow Showcase℠ listing and you could sell for .
$421,400
2% more+ $8,428
With Zillow Showcase(estimated)
$429,828