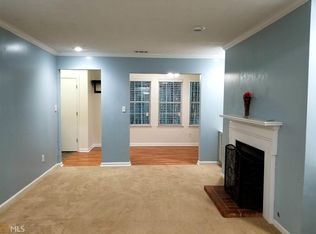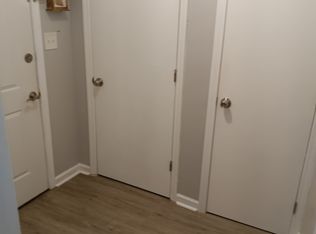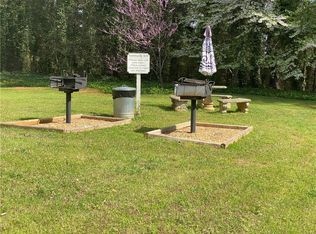Closed
$229,000
1891 Brian Way #1891, Decatur, GA 30033
2beds
1,150sqft
Condominium
Built in 1985
-- sqft lot
$208,200 Zestimate®
$199/sqft
$1,776 Estimated rent
Home value
$208,200
$194,000 - $223,000
$1,776/mo
Zestimate® history
Loading...
Owner options
Explore your selling options
What's special
Beautifully renovated 2 bedroom / 2 bath roommate plan home located in a swim / tennis community in highly sought after Decatur. This home features light and bright newly painted interior, luxury vinyl flooring, beautiful remodeled extended kitchen with island and bar. Loads of cabinets, built in trash cabinet, pot and pan drawers. Newer appliances, plush carpet in the bedrooms and updated bathrooms with low flow plumbing fixtures. The building also has a new roof. Located on the back side of the building with the patio facing a wooded area, there are no neighbors located on either side of the home providing the tranquility that you desire. Ground level so perfect for the late night dog outing. Community is in great location close to Emory, CDC, VA Hospital, abundant shopping and major highways & public transit. Hurry you don't want to miss this wonderful home in such a great location!
Zillow last checked: 8 hours ago
Listing updated: January 20, 2026 at 08:20am
Listed by:
Belinda Belvin 404-844-8811,
Keller Williams Realty Atl. Partners
Bought with:
Pam Oldaker, 315299
Atlanta Communities
Source: GAMLS,MLS#: 20118784
Facts & features
Interior
Bedrooms & bathrooms
- Bedrooms: 2
- Bathrooms: 2
- Full bathrooms: 2
- Main level bathrooms: 2
- Main level bedrooms: 2
Heating
- Natural Gas, Forced Air
Cooling
- Electric, Ceiling Fan(s), Central Air
Appliances
- Included: Gas Water Heater, Dishwasher, Oven/Range (Combo), Refrigerator
- Laundry: Laundry Closet
Features
- Bookcases, Tile Bath, Master On Main Level, Roommate Plan
- Flooring: Carpet, Laminate
- Basement: None
- Number of fireplaces: 1
- Fireplace features: Living Room, Factory Built, Gas Starter
- Common walls with other units/homes: No Common Walls
Interior area
- Total structure area: 1,150
- Total interior livable area: 1,150 sqft
- Finished area above ground: 1,150
- Finished area below ground: 0
Property
Parking
- Total spaces: 2
- Parking features: None
Features
- Levels: One
- Stories: 1
- Patio & porch: Patio
Lot
- Size: 435.60 sqft
- Features: None
Details
- Parcel number: 18 099 13 002
Construction
Type & style
- Home type: Condo
- Architectural style: Traditional
- Property subtype: Condominium
Materials
- Vinyl Siding
- Foundation: Slab
- Roof: Composition
Condition
- Updated/Remodeled
- New construction: No
- Year built: 1985
Utilities & green energy
- Sewer: Public Sewer
- Water: Public
- Utilities for property: Underground Utilities, Cable Available, Sewer Connected, Electricity Available, High Speed Internet, Natural Gas Available, Sewer Available, Water Available
Community & neighborhood
Community
- Community features: Pool, Tennis Court(s), Near Public Transport, Near Shopping
Location
- Region: Decatur
- Subdivision: Druid Woods
HOA & financial
HOA
- Has HOA: Yes
- HOA fee: $4,320 annually
- Services included: Maintenance Structure, Trash, Maintenance Grounds, Private Roads, Reserve Fund, Swimming, Tennis, Water
Other
Other facts
- Listing agreement: Exclusive Right To Sell
- Listing terms: Cash,Conventional
Price history
| Date | Event | Price |
|---|---|---|
| 7/7/2023 | Sold | $229,000-0.4%$199/sqft |
Source: | ||
| 6/8/2023 | Pending sale | $229,900$200/sqft |
Source: | ||
| 5/18/2023 | Price change | $229,900-2.2%$200/sqft |
Source: | ||
| 4/28/2023 | Listed for sale | $234,999+236.2%$204/sqft |
Source: | ||
| 9/9/2015 | Listing removed | $69,900$61/sqft |
Source: KELLER WILLIAMS REALTY ATL PART #5558963 Report a problem | ||
Public tax history
Tax history is unavailable.
Neighborhood: 30033
Nearby schools
GreatSchools rating
- 6/10Laurel Ridge Elementary SchoolGrades: PK-5Distance: 0.5 mi
- 5/10Druid Hills Middle SchoolGrades: 6-8Distance: 0.6 mi
- 6/10Druid Hills High SchoolGrades: 9-12Distance: 3 mi
Schools provided by the listing agent
- Elementary: Laurel Ridge
- Middle: Druid Hills
- High: Druid Hills
Source: GAMLS. This data may not be complete. We recommend contacting the local school district to confirm school assignments for this home.
Get a cash offer in 3 minutes
Find out how much your home could sell for in as little as 3 minutes with a no-obligation cash offer.
Estimated market value$208,200
Get a cash offer in 3 minutes
Find out how much your home could sell for in as little as 3 minutes with a no-obligation cash offer.
Estimated market value
$208,200


