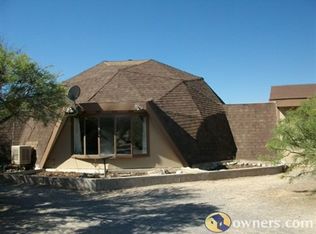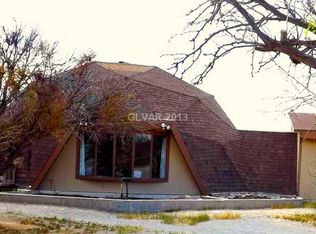Closed
$300,000
1891 Brian Rd, Pahrump, NV 89048
4beds
3,154sqft
Single Family Residence
Built in 1995
1.1 Acres Lot
$450,500 Zestimate®
$95/sqft
$2,083 Estimated rent
Home value
$450,500
$414,000 - $491,000
$2,083/mo
Zestimate® history
Loading...
Owner options
Explore your selling options
What's special
Sitting on over 1 acre of land, this property boasts 2 Full Master Bedrooms Upstairs, and 2 Bedrooms/Den downstairs complete with Ceiling Fans and Windows. Property has 2 separate large family rooms, one with a fireplace. Spiral Staircase leads you upstairs to both master bedrooms, laminate floorings, closets and balconies. Property is being Sold As-Is and is way under-valued. COMPS around 400k or more with updated remodel. Looking for a quick close. Property has a good Tenant 1691 per month. Good investment with Good Flip potential or can Live in it and update as you go. Sellers very motivated. Sellers request Offers submitted upfront. Property will be made available to those Validated Offers ONLY around October 1st. Sellers prefer to review offers weekend of Sept 29/30th. After showing, potential Validated Buyers will have the opportunity to adjust Offers or Withdraw Offers. Call Bobby with any questions.
Zillow last checked: 8 hours ago
Listing updated: December 13, 2024 at 12:32am
Listed by:
Bobby Morcom S.0175810 (702)588-0552,
BHHS Nevada Properties
Bought with:
Randy H. Milmeister, B.0064289
Keller Williams VIP
Source: LVR,MLS#: 2528453 Originating MLS: Greater Las Vegas Association of Realtors Inc
Originating MLS: Greater Las Vegas Association of Realtors Inc
Facts & features
Interior
Bedrooms & bathrooms
- Bedrooms: 4
- Bathrooms: 3
- Full bathrooms: 3
Primary bedroom
- Description: Closet
- Dimensions: 14x14
Primary bedroom
- Description: Closet
- Dimensions: 14x16
Bedroom 3
- Description: Ceiling Fan,Ceiling Light,Closet
- Dimensions: 18x15
Bedroom 4
- Description: Ceiling Fan,Ceiling Light,Closet
- Dimensions: 11x13
Kitchen
- Description: Hardwood Flooring
Heating
- Electric, High Efficiency
Cooling
- Electric, High Efficiency
Appliances
- Included: Built-In Electric Oven, Dryer, Dishwasher, Disposal, Microwave, Refrigerator, Washer
- Laundry: Electric Dryer Hookup, Main Level
Features
- Bedroom on Main Level, Ceiling Fan(s)
- Flooring: Laminate
- Windows: Blinds, Double Pane Windows
- Number of fireplaces: 1
- Fireplace features: Family Room, Wood Burning
Interior area
- Total structure area: 3,154
- Total interior livable area: 3,154 sqft
Property
Parking
- Parking features: RV Potential, RV Access/Parking
Features
- Stories: 2
- Patio & porch: Balcony
- Exterior features: Balcony, None, Private Yard
- Fencing: Chain Link,Full
Lot
- Size: 1.10 Acres
- Features: 1 to 5 Acres, Desert Landscaping, Landscaped
Details
- Parcel number: 4430316
- Zoning description: Single Family
- Horse amenities: None
Construction
Type & style
- Home type: SingleFamily
- Architectural style: Two Story
- Property subtype: Single Family Residence
- Attached to another structure: Yes
Materials
- Roof: Composition,Shingle
Condition
- Average Condition,Resale
- Year built: 1995
Utilities & green energy
- Electric: Photovoltaics None
- Sewer: Septic Tank
- Water: Private, Well
- Utilities for property: Electricity Available, Septic Available
Green energy
- Energy efficient items: Windows, HVAC
Community & neighborhood
Location
- Region: Pahrump
- Subdivision: Joycelyn Estates
HOA & financial
HOA
- Has HOA: No
- Amenities included: None
Other
Other facts
- Listing agreement: Exclusive Right To Sell
- Listing terms: Cash,Conventional
Price history
| Date | Event | Price |
|---|---|---|
| 5/15/2025 | Listing removed | $499,999$159/sqft |
Source: | ||
| 3/16/2025 | Listed for sale | $499,999+66.7%$159/sqft |
Source: | ||
| 9/18/2024 | Sold | $300,000+15.4%$95/sqft |
Source: Public Record Report a problem | ||
| 12/14/2023 | Sold | $260,000+4%$82/sqft |
Source: | ||
| 10/11/2023 | Pending sale | $250,000$79/sqft |
Source: | ||
Public tax history
| Year | Property taxes | Tax assessment |
|---|---|---|
| 2025 | $1,661 +2.8% | $67,706 -2.1% |
| 2024 | $1,616 +3.3% | $69,177 +7.7% |
| 2023 | $1,564 +7.6% | $64,213 +10.2% |
Find assessor info on the county website
Neighborhood: 89048
Nearby schools
GreatSchools rating
- 4/10Floyd Elementary SchoolGrades: PK-5Distance: 2.7 mi
- 5/10Rosemary Clarke Middle SchoolGrades: 6-8Distance: 10 mi
- 5/10Pahrump Valley High SchoolGrades: 9-12Distance: 3.8 mi
Schools provided by the listing agent
- Elementary: Floyd,Floyd
- Middle: Rosemary Clarke
- High: Pahrump Valley
Source: LVR. This data may not be complete. We recommend contacting the local school district to confirm school assignments for this home.

Get pre-qualified for a loan
At Zillow Home Loans, we can pre-qualify you in as little as 5 minutes with no impact to your credit score.An equal housing lender. NMLS #10287.
Sell for more on Zillow
Get a free Zillow Showcase℠ listing and you could sell for .
$450,500
2% more+ $9,010
With Zillow Showcase(estimated)
$459,510
