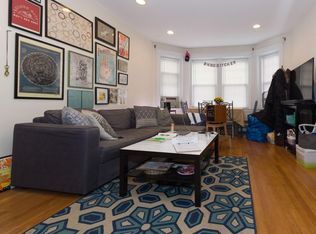1. Elegant Beacon Street brownstone condo. 3b2b with additional sunroom and private storage unit.
2. Two tandem, assigned parking spaces
3. In Unit laundry included
4. Walking distance to MBTA Green Line C branch
5. Schools - John D. Runkle School (0.3 mi away)
6. Pet fee (1 cat allowed, $50 additional fee)
1. Owner pays water, hot water, and gas. Tenant is responsible for electricity. 2. One cat is allowed 3. No smoking 4. Two assigned parking included 5. Tenant pay one-month broker fee
Apartment for rent
Accepts Zillow applications
$5,300/mo
1891 Beacon St APT 2, Brookline, MA 02445
3beds
1,555sqft
Price may not include required fees and charges.
Apartment
Available Fri Aug 1 2025
Cats OK
-- A/C
In unit laundry
Off street parking
-- Heating
What's special
Private storage unitAssigned parking spacesIn unit laundry
- 7 days
- on Zillow |
- -- |
- -- |
Travel times
Facts & features
Interior
Bedrooms & bathrooms
- Bedrooms: 3
- Bathrooms: 2
- Full bathrooms: 2
Appliances
- Included: Dishwasher, Dryer, Microwave, Oven, Refrigerator, Washer
- Laundry: In Unit
Features
- Flooring: Hardwood
Interior area
- Total interior livable area: 1,555 sqft
Property
Parking
- Parking features: Off Street
- Details: Contact manager
Features
- Exterior features: Electricity not included in rent, Gas included in rent, Hot water included in rent, Water included in rent
Details
- Parcel number: BROOB237L0005S0001
Construction
Type & style
- Home type: Apartment
- Property subtype: Apartment
Utilities & green energy
- Utilities for property: Gas, Water
Building
Management
- Pets allowed: Yes
Community & HOA
Location
- Region: Brookline
Financial & listing details
- Lease term: 1 Year
Price history
| Date | Event | Price |
|---|---|---|
| 7/1/2025 | Listed for rent | $5,300+71%$3/sqft |
Source: Zillow Rentals | ||
| 6/19/2025 | Sold | $1,305,000-3.3%$839/sqft |
Source: MLS PIN #73363074 | ||
| 4/23/2025 | Listed for sale | $1,349,900+39.9%$868/sqft |
Source: MLS PIN #73363074 | ||
| 6/15/2020 | Listing removed | $3,100$2/sqft |
Source: Zillow Rental Manager | ||
| 6/11/2020 | Listed for rent | $3,100-22.5%$2/sqft |
Source: Zillow Rental Manager | ||
![[object Object]](https://photos.zillowstatic.com/fp/93b212e89742126081b3e66204419a87-p_i.jpg)
