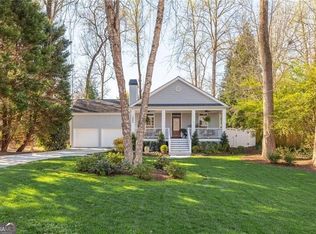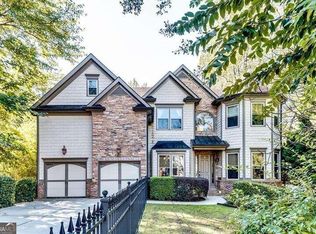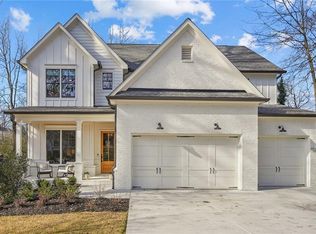Closed
$455,000
1891 8th St, Chamblee, GA 30341
2beds
864sqft
Single Family Residence, Residential
Built in 1947
0.35 Acres Lot
$446,300 Zestimate®
$527/sqft
$2,004 Estimated rent
Home value
$446,300
Estimated sales range
Not available
$2,004/mo
Zestimate® history
Loading...
Owner options
Explore your selling options
What's special
Welcome to a delightful 2-bedroom, 1-bathroom bungalow nestled in the heart of Brookhaven's highly desirable Ashford Park neighborhood. Enjoy the best of Brookhaven living with close proximity to Ashford Park, Murphey Candler Park, and all the dining and shopping options at Brookhaven Village, Town Brookhaven, and Peachtree Station. Convenient to I-85, I-285, and GA-400, this home offers easy access to Buckhead, Midtown, and beyond. This home offers a perfect blend of comfort and potential, making it an excellent choice for first-time homebuyers or savvy investors looking to build or renovate in a prime location. Step inside to discover an open-concept floorplan with a spacious living area that seamlessly flows into the kitchen. The kitchen is outfitted with white cabinetry, a stylish backsplash, and sleek countertops—perfect for both everyday cooking and entertaining. Two cozy bedrooms provide comfortable living quarters, and the full bathroom features a relaxing soaking tub, creating a peaceful retreat after a long day. Step outside to a private, spacious backyard—ideal for outdoor entertaining, gardening, or expansion. Whether you're dreaming of adding on or building new, the lot provides incredible opportunity in one of Brookhaven's most sought-after communities.
Zillow last checked: 8 hours ago
Listing updated: October 08, 2025 at 01:50pm
Listing Provided by:
Felipe Poveda,
Weichert, Realtors - The Collective,
David Poveda,
Weichert, Realtors - The Collective
Bought with:
Bryce Grandison, 444935
Keller Williams Realty Community Partners
Source: FMLS GA,MLS#: 7586783
Facts & features
Interior
Bedrooms & bathrooms
- Bedrooms: 2
- Bathrooms: 1
- Full bathrooms: 1
- Main level bathrooms: 1
- Main level bedrooms: 2
Primary bedroom
- Features: Master on Main
- Level: Master on Main
Bedroom
- Features: Master on Main
Primary bathroom
- Features: Separate Tub/Shower
Dining room
- Features: Separate Dining Room
Kitchen
- Features: Cabinets White, Stone Counters
Heating
- Central
Cooling
- Ceiling Fan(s), Central Air
Appliances
- Included: Dishwasher, Electric Oven, Gas Cooktop, Microwave, Refrigerator
- Laundry: In Kitchen
Features
- Other
- Flooring: Hardwood
- Windows: Insulated Windows
- Basement: Crawl Space,Exterior Entry,Partial,Unfinished,Walk-Out Access
- Has fireplace: No
- Fireplace features: None
- Common walls with other units/homes: No Common Walls
Interior area
- Total structure area: 864
- Total interior livable area: 864 sqft
Property
Parking
- Total spaces: 1
- Parking features: Driveway
- Has uncovered spaces: Yes
Accessibility
- Accessibility features: None
Features
- Levels: One
- Stories: 1
- Patio & porch: None
- Exterior features: None, No Dock
- Pool features: None
- Spa features: None
- Fencing: None
- Has view: Yes
- View description: Trees/Woods
- Waterfront features: None
- Body of water: None
Lot
- Size: 0.35 Acres
- Dimensions: 209 x 73
- Features: Back Yard, Front Yard, Landscaped
Details
- Additional structures: None
- Parcel number: 18 271 10 027
- Other equipment: None
- Horse amenities: None
Construction
Type & style
- Home type: SingleFamily
- Architectural style: Bungalow
- Property subtype: Single Family Residence, Residential
Materials
- Cement Siding
- Foundation: Brick/Mortar
- Roof: Composition,Shingle
Condition
- Resale
- New construction: No
- Year built: 1947
Utilities & green energy
- Electric: 110 Volts
- Sewer: Public Sewer
- Water: Public
- Utilities for property: Cable Available, Electricity Available, Natural Gas Available, Phone Available, Sewer Available, Water Available
Green energy
- Energy efficient items: None
- Energy generation: None
Community & neighborhood
Security
- Security features: None
Community
- Community features: None
Location
- Region: Chamblee
- Subdivision: Ashford Park
Other
Other facts
- Road surface type: Paved
Price history
| Date | Event | Price |
|---|---|---|
| 9/30/2025 | Sold | $455,000-8.8%$527/sqft |
Source: | ||
| 8/20/2025 | Price change | $499,000-3.9%$578/sqft |
Source: | ||
| 5/28/2025 | Listed for sale | $519,000-3.9%$601/sqft |
Source: | ||
| 5/1/2025 | Listing removed | $540,000$625/sqft |
Source: | ||
| 12/26/2024 | Listed for sale | $540,000$625/sqft |
Source: | ||
Public tax history
| Year | Property taxes | Tax assessment |
|---|---|---|
| 2025 | $7,755 +11.8% | $182,720 +11.9% |
| 2024 | $6,938 -5.2% | $163,280 -7.8% |
| 2023 | $7,319 +20.6% | $177,040 +23.1% |
Find assessor info on the county website
Neighborhood: Ashford Park
Nearby schools
GreatSchools rating
- 8/10Ashford Park Elementary SchoolGrades: PK-5Distance: 0.6 mi
- 8/10Chamblee Middle SchoolGrades: 6-8Distance: 1.4 mi
- 8/10Chamblee Charter High SchoolGrades: 9-12Distance: 1.5 mi
Schools provided by the listing agent
- Elementary: Ashford Park
- Middle: Chamblee
- High: Chamblee Charter
Source: FMLS GA. This data may not be complete. We recommend contacting the local school district to confirm school assignments for this home.
Get a cash offer in 3 minutes
Find out how much your home could sell for in as little as 3 minutes with a no-obligation cash offer.
Estimated market value$446,300
Get a cash offer in 3 minutes
Find out how much your home could sell for in as little as 3 minutes with a no-obligation cash offer.
Estimated market value
$446,300


