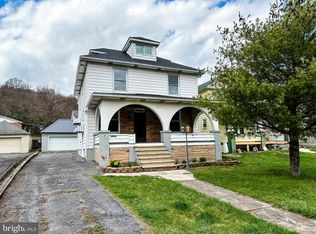Sold for $210,000
$210,000
18909 Legislative Rd SW, Barton, MD 21521
6beds
3,156sqft
Single Family Residence
Built in 1920
0.56 Acres Lot
$217,100 Zestimate®
$67/sqft
$-- Estimated rent
Home value
$217,100
$152,000 - $313,000
Not available
Zestimate® history
Loading...
Owner options
Explore your selling options
What's special
NEW - 200a Electric Service installed and NEW metal roof on garage! Unique & rare opportunity to own a piece of historic Real Estate in the quaint town of Barton, MD. The Red House on the Hill sits on a beautiful lot and features much of its original charm, while offering endless opportunities. On the main floor you will find ample living space, including two living rooms, a family room, a formal dining room, attached sun porch, eat-in kitchen and even a half bath. Be sure to take notice of the beautiful woodwork throughout, such as hardwood floors, wood trim, pocket doors, and several built-ins. There are many large windows to let in beautiful natural light and a gas fireplace. It is obvious when viewing this property that it is not lacking in storage space. There are ample closets and storage in just about every room. On the second story you will find 6, yes 6, bedrooms and 2 full bathrooms. Again, lots of closets and even more storage. You will even find a second staircase leading down to the kitchen. As if the house itself is not enough, outside you will find a large shaded front porch, an attached carport, rear patio, storage shed/washhouse AND a two car detached garage with a full apartment above. With some updating, this space could serve as a guest house, apartment, home office, etc. as it features its own private entrance, has a full kitchen, bathroom and an even an attic. This property is located right next to a wonderful playground. The uses for this property are plenty! Home Warranty included for the buyer. Don't miss this opportunity! Call today to inquire! Prequalified buyers only!
Zillow last checked: 8 hours ago
Listing updated: July 12, 2025 at 10:10am
Listed by:
Elizabeth Hobel 240-362-4466,
The Goodfellow Agency
Bought with:
Jordan Anderson, 5400174
Better Homes & Gardens Real Estate Old Line Group
Source: Bright MLS,MLS#: MDAL2004478
Facts & features
Interior
Bedrooms & bathrooms
- Bedrooms: 6
- Bathrooms: 3
- Full bathrooms: 2
- 1/2 bathrooms: 1
- Main level bathrooms: 1
Basement
- Area: 1578
Heating
- Radiator, Natural Gas
Cooling
- Window Unit(s)
Appliances
- Included: Dryer, Cooktop, Microwave, Oven/Range - Gas, Refrigerator, Washer, Electric Water Heater
- Laundry: Main Level
Features
- Basement: Exterior Entry,Partial
- Number of fireplaces: 1
- Fireplace features: Gas/Propane
Interior area
- Total structure area: 4,734
- Total interior livable area: 3,156 sqft
- Finished area above ground: 3,156
- Finished area below ground: 0
Property
Parking
- Total spaces: 3
- Parking features: Other, Attached Carport, Detached, Driveway
- Garage spaces: 2
- Carport spaces: 1
- Covered spaces: 3
- Has uncovered spaces: Yes
Accessibility
- Accessibility features: Stair Lift
Features
- Levels: Two
- Stories: 2
- Pool features: None
Lot
- Size: 0.56 Acres
Details
- Additional structures: Above Grade, Below Grade
- Parcel number: 0109004076
- Zoning: RESIDENTIAL
- Special conditions: Standard
Construction
Type & style
- Home type: SingleFamily
- Architectural style: Colonial
- Property subtype: Single Family Residence
Materials
- Brick
- Foundation: Crawl Space
Condition
- New construction: No
- Year built: 1920
Utilities & green energy
- Sewer: Public Sewer
- Water: Public
Community & neighborhood
Location
- Region: Barton
- Subdivision: None Available
- Municipality: Barton
Other
Other facts
- Listing agreement: Exclusive Right To Sell
- Listing terms: Cash,Conventional
- Ownership: Fee Simple
Price history
| Date | Event | Price |
|---|---|---|
| 7/11/2025 | Sold | $210,000-16%$67/sqft |
Source: | ||
| 5/21/2025 | Pending sale | $249,900$79/sqft |
Source: | ||
| 4/29/2025 | Price change | $249,900-3.9%$79/sqft |
Source: | ||
| 3/30/2025 | Listed for sale | $260,000-1.9%$82/sqft |
Source: | ||
| 11/20/2024 | Contingent | $265,000$84/sqft |
Source: | ||
Public tax history
Tax history is unavailable.
Neighborhood: 21521
Nearby schools
GreatSchools rating
- 5/10George's Creek Elementary SchoolGrades: PK-5Distance: 4.2 mi
- 5/10Westmar Middle SchoolGrades: 6-8Distance: 2.4 mi
- 7/10Mountain Ridge High SchoolGrades: 9-12Distance: 9.8 mi
Schools provided by the listing agent
- Elementary: George's Creek
- Middle: Westmar
- High: Mountain Ridge
- District: Allegany County Public Schools
Source: Bright MLS. This data may not be complete. We recommend contacting the local school district to confirm school assignments for this home.
Get pre-qualified for a loan
At Zillow Home Loans, we can pre-qualify you in as little as 5 minutes with no impact to your credit score.An equal housing lender. NMLS #10287.
