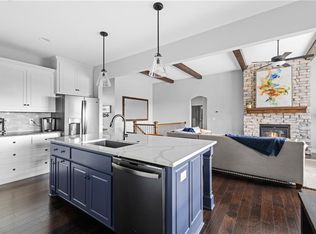Sold
Price Unknown
18909 Corbin St, Spring Hill, KS 66083
4beds
2,260sqft
Single Family Residence
Built in 2020
10,499 Square Feet Lot
$505,000 Zestimate®
$--/sqft
$3,012 Estimated rent
Home value
$505,000
$480,000 - $530,000
$3,012/mo
Zestimate® history
Loading...
Owner options
Explore your selling options
What's special
Lightly lived in!! What a great opportunity to own this 4 Bedroom, 3 Bath Reverse plan built by Gianni Homes. Finished daylight lower level with 2 bedrooms, Bath and Rec room. Granite tops in Kitchen, Master Bath and Guest Bath. Hardwoods in main living space (Entry, Kitchen, Great room and Dining room). Brush Nickel fixtures, Tile floors, frameless shower door in Master Bath. Dramatic Beamed ceiling in Great room with floor to ceiling stone fireplace. Mud room w/boot bench and the laundry room off garage entry. 3 car garage, flat driveway. Covered Deck with stair leading to backyard. 9ft basement. Irrigation system. This home is ready to move -in and enjoy! You will not be disappointed. Fantastic amenities for the whole family: Putting Green, Fitness Center, Pool & Splash Park, Pickel ball, Basketball, Picnic Pavilion, Tot Park, & walking Trails.
Zillow last checked: 8 hours ago
Listing updated: March 20, 2023 at 10:14am
Listing Provided by:
Lisa Rater 913-206-4600,
Weichert, Realtors Welch & Com
Bought with:
Mikki Sander, SP00237727
Redfin Corporation
Source: Heartland MLS as distributed by MLS GRID,MLS#: 2421401
Facts & features
Interior
Bedrooms & bathrooms
- Bedrooms: 4
- Bathrooms: 3
- Full bathrooms: 3
Dining room
- Description: Breakfast Area
Heating
- Forced Air
Cooling
- Electric
Appliances
- Included: Dishwasher, Disposal, Exhaust Fan, Humidifier, Microwave, Built-In Electric Oven, Stainless Steel Appliance(s)
- Laundry: Main Level
Features
- Ceiling Fan(s), Custom Cabinets, Kitchen Island, Painted Cabinets, Pantry, Stained Cabinets, Vaulted Ceiling(s), Walk-In Closet(s)
- Flooring: Carpet, Tile, Wood
- Basement: Basement BR,Concrete,Egress Window(s),Finished
- Number of fireplaces: 1
- Fireplace features: Great Room
Interior area
- Total structure area: 2,260
- Total interior livable area: 2,260 sqft
- Finished area above ground: 1,468
- Finished area below ground: 792
Property
Parking
- Total spaces: 3
- Parking features: Attached
- Attached garage spaces: 3
Features
- Patio & porch: Covered
Lot
- Size: 10,499 sqft
- Features: City Lot
Details
- Parcel number: EP160000000088
Construction
Type & style
- Home type: SingleFamily
- Architectural style: Traditional
- Property subtype: Single Family Residence
Materials
- Stone Trim, Stucco & Frame
- Roof: Composition
Condition
- Year built: 2020
Details
- Builder model: Bentley
- Builder name: Gianni
Utilities & green energy
- Sewer: Public Sewer
- Water: Public
Community & neighborhood
Location
- Region: Spring Hill
- Subdivision: Dayton Creek
HOA & financial
HOA
- Has HOA: Yes
- HOA fee: $672 annually
- Amenities included: Exercise Room, Pickleball Court(s), Play Area, Putting Green, Pool, Trail(s)
- Association name: FSR
Other
Other facts
- Listing terms: Cash,Conventional,FHA,VA Loan
- Ownership: Private
Price history
| Date | Event | Price |
|---|---|---|
| 4/23/2025 | Listing removed | $3,200$1/sqft |
Source: Zillow Rentals Report a problem | ||
| 3/6/2025 | Listed for rent | $3,200+6.7%$1/sqft |
Source: Zillow Rentals Report a problem | ||
| 11/7/2024 | Listing removed | $3,000$1/sqft |
Source: Zillow Rentals Report a problem | ||
| 10/6/2024 | Listed for rent | $3,000+3.4%$1/sqft |
Source: Zillow Rentals Report a problem | ||
| 1/1/2024 | Listing removed | -- |
Source: Zillow Rentals Report a problem | ||
Public tax history
| Year | Property taxes | Tax assessment |
|---|---|---|
| 2024 | $10,061 +8.2% | $56,063 +11.1% |
| 2023 | $9,298 +4.3% | $50,451 +6.5% |
| 2022 | $8,911 | $47,357 +12.8% |
Find assessor info on the county website
Neighborhood: 66083
Nearby schools
GreatSchools rating
- 5/10Wolf Creek Elementary SchoolGrades: PK-5Distance: 1.6 mi
- 6/10Spring Hill Middle SchoolGrades: 6-8Distance: 3.3 mi
- 7/10Spring Hill High SchoolGrades: 9-12Distance: 2.1 mi
Schools provided by the listing agent
- Elementary: Dayton Creek
- Middle: Spring Hill
- High: Spring Hill
Source: Heartland MLS as distributed by MLS GRID. This data may not be complete. We recommend contacting the local school district to confirm school assignments for this home.
Get a cash offer in 3 minutes
Find out how much your home could sell for in as little as 3 minutes with a no-obligation cash offer.
Estimated market value
$505,000
