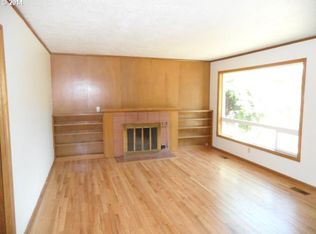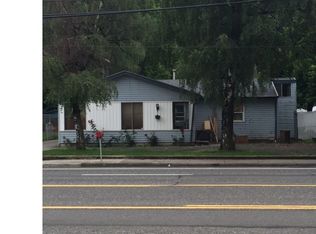Great large house very well maintained. New high eff. gas furnace and new water heater. Fantastic yard front and rear with lots of flowers, large garden area, covered patio with tile floor, fireplace, sink and fountain. Drive thru garage with half bath.
This property is off market, which means it's not currently listed for sale or rent on Zillow. This may be different from what's available on other websites or public sources.

