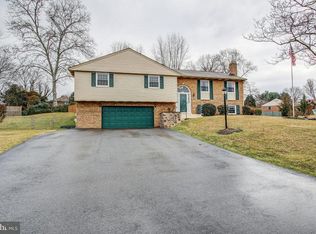Most AMAZING ranch style home in Olney Mill! Completely remodeled kitchen opens to family room which opens to spacious deck overlooking awesome back yard that's newly fenced! Lot is 17,685 square feet! The lower level walks out to patio and features second family room w/ fireplace and newly remodeled rec room. Freshly painted and new windows! ALL OFFERS WILL BE PRESENTED ON SUNDAY 3/11 AT 6PM
This property is off market, which means it's not currently listed for sale or rent on Zillow. This may be different from what's available on other websites or public sources.

