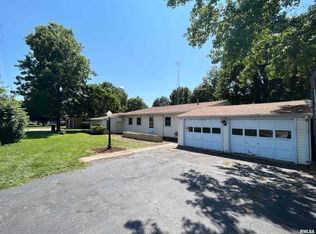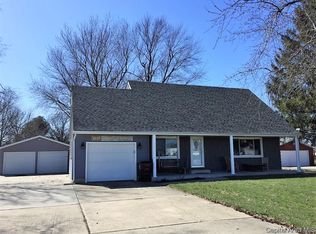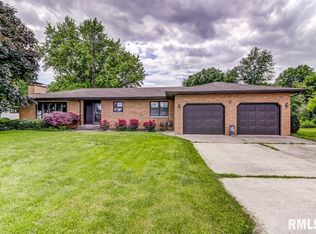Sold for $180,000 on 05/23/24
$180,000
18907 State Route 4 Rte, Virden, IL 62690
3beds
2,152sqft
Single Family Residence, Residential
Built in 1970
0.41 Acres Lot
$201,200 Zestimate®
$84/sqft
$-- Estimated rent
Home value
$201,200
$169,000 - $231,000
Not available
Zestimate® history
Loading...
Owner options
Explore your selling options
What's special
Back on the market! Welcome to 18907 State Route 4, Virden. This beautifully remodeled 3-bed, 2-bath home boasts over 2400 sq ft of pleasing space. Revel in the open-concept shaker style kitchen with stainless appliances, two spacious living areas, an attached sunroom, and a large bonus room in the basement. With the convenience of an attached two-car garage, this residence is a harmonious blend of style and functionality, and is perfect for a growing family. Home has now been inspected. Repairs have been made, and home is being offered as reported.
Zillow last checked: 23 hours ago
Listing updated: May 24, 2024 at 01:01pm
Listed by:
Matt Garrison Mobl:217-638-8500,
The Real Estate Group, Inc.
Bought with:
Cindy E Grady, 471010585
The Real Estate Group, Inc.
Source: RMLS Alliance,MLS#: CA1026933 Originating MLS: Capital Area Association of Realtors
Originating MLS: Capital Area Association of Realtors

Facts & features
Interior
Bedrooms & bathrooms
- Bedrooms: 3
- Bathrooms: 2
- Full bathrooms: 2
Bedroom 1
- Level: Upper
- Dimensions: 12ft 1in x 15ft 1in
Bedroom 2
- Level: Upper
- Dimensions: 10ft 7in x 11ft 3in
Bedroom 3
- Level: Upper
- Dimensions: 11ft 0in x 15ft 1in
Additional room
- Description: Sun Room
- Level: Main
- Dimensions: 15ft 1in x 24ft 6in
Family room
- Level: Main
- Dimensions: 15ft 1in x 24ft 6in
Kitchen
- Level: Main
- Dimensions: 16ft 4in x 11ft 1in
Laundry
- Level: Lower
- Dimensions: 15ft 1in x 15ft 1in
Living room
- Level: Main
- Dimensions: 19ft 5in x 11ft 1in
Lower level
- Area: 400
Main level
- Area: 1093
Upper level
- Area: 659
Heating
- Baseboard
Cooling
- Central Air
Appliances
- Included: Dishwasher, Dryer, Microwave, Range, Refrigerator, Washer
Features
- Ceiling Fan(s), Vaulted Ceiling(s)
Interior area
- Total structure area: 2,152
- Total interior livable area: 2,152 sqft
Property
Parking
- Total spaces: 2
- Parking features: Attached
- Attached garage spaces: 2
Lot
- Size: 0.41 Acres
- Dimensions: 120 x 150
- Features: Level
Details
- Parcel number: 3433.0377016
Construction
Type & style
- Home type: SingleFamily
- Property subtype: Single Family Residence, Residential
Materials
- Frame, Vinyl Siding
- Roof: Shingle
Condition
- New construction: No
- Year built: 1970
Utilities & green energy
- Sewer: Septic Tank
- Water: Public
Community & neighborhood
Location
- Region: Virden
- Subdivision: None
Price history
| Date | Event | Price |
|---|---|---|
| 5/23/2024 | Sold | $180,000$84/sqft |
Source: | ||
| 4/21/2024 | Pending sale | $180,000$84/sqft |
Source: | ||
| 4/5/2024 | Listed for sale | $180,000$84/sqft |
Source: | ||
| 3/13/2024 | Pending sale | $180,000$84/sqft |
Source: | ||
| 3/8/2024 | Price change | $180,000-2.7%$84/sqft |
Source: | ||
Public tax history
Tax history is unavailable.
Neighborhood: 62690
Nearby schools
GreatSchools rating
- NAVirden Elementary SchoolGrades: PK-2Distance: 1.1 mi
- 4/10North Mac Middle SchoolGrades: 6-8Distance: 5.1 mi
- 4/10North Mac High SchoolGrades: 9-12Distance: 1.1 mi

Get pre-qualified for a loan
At Zillow Home Loans, we can pre-qualify you in as little as 5 minutes with no impact to your credit score.An equal housing lender. NMLS #10287.


