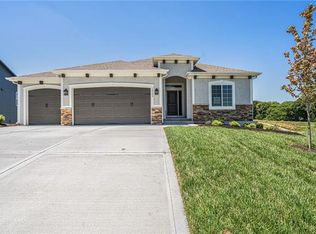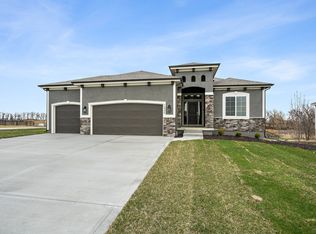**LAST CHANCE** to own a Care-Free Villa in desirable Foxwood Ranch! We are in the Close Out Phase of the Villas and only a few remain and they are going fast! WOW! PRIVACY, WALK-OUT FINISHED LOWER LEVEL & IN A CUL-DE-SAC! BACKS TO TREES, COVERED DECK + PATIO BELOW, BIG FINISHED LOWER LEVEL with WALL BAR, & LOTS OF SPACE BETWEEN YOUR AND YOUR NEIGHBORS! THE COMBO EVERYONE WANTS! The Only Jasmine on a Walk-Out in CARE-FREE at FOXWOOD RANCH! Known for its DINING/OFFICE FLEX SPACE) & TUB IN THE PRIMARY BATH! Grand Entry, Spacious & Open Main Level - Big Kitchen with Eat-In & Formal Dining Area, Long Island, Walk-In Pantry - An Entertainer's Dream! Main Level Primary Suite with Spa-Like Bath - Relax in the Luxurious Soaker Tub After a Long Day! Good Sized 2nd Bedroom on Main Level and 2 MORE BEDROOMS + FULL BATH IN LOWER LEVEL! One of Award-Winning Summit Homes most popular plans! SPRINKLER & SECURITY SYSTEMS INCLUDED! WALL BAR IN LOWER LEVEL Includes MINI BEVEREAGE FRIDGE, SINK, CUSTOM CABINETRY & QUARTZ COUNTERTOPS! In the CARE-FREE VILLAS at FOXWOOD RANCH the Monthly Maintenance Fee for Lawn Care & Snow Removal is Only $130/month. 1-2 Minutes East of 169 Hwy on 191st, without view & noise of highway! 7-8 Minutes to I-35! Across from Wolf Creek Elementary & the New Middle School Being Built Now for Fall 2023, and a Couple Blocks to Spring Hill High School. Amazing Pool, Community Center & Play Area are completed and waiting for you! Photos of actual home at 18907 Millview. 2022-10-11
This property is off market, which means it's not currently listed for sale or rent on Zillow. This may be different from what's available on other websites or public sources.

