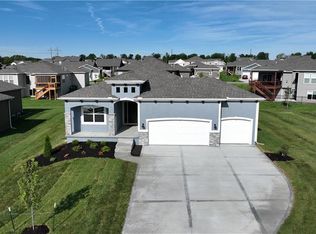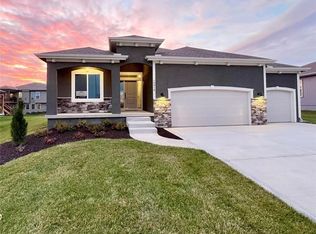Sold
Price Unknown
18906 Millview St, Spring Hill, KS 66083
3beds
1,725sqft
Single Family Residence
Built in 2022
0.31 Acres Lot
$465,700 Zestimate®
$--/sqft
$2,736 Estimated rent
Home value
$465,700
$442,000 - $489,000
$2,736/mo
Zestimate® history
Loading...
Owner options
Explore your selling options
What's special
REDUCED! CLOSE OUT PRICE FOR QUICK SALE! 1 of 2 of the Last Lawn Maintenance-Provided Villas in Desirable Foxwood Ranch! Extra Wide Corner Lot at the Top of the Cul-de-sac! Indulge in the Gorgeous Chef's Kitchen Complete with Gas Cooktop with Custom Wood-Trimmed Hood Above, Carrara-Style Quartz Countertops & Big Island! Beautiful Stone Fireplace Front with Modern Floating Mantel, Wide-Planked Solid Wood Flooring in Main Living Areas, Upgraded Tile Floors, Backsplashes and Beautiful Lighting! HUGE Basement for Potential Added Square Footage, a 4th Bedroom, another Bath (Already Stubbed) and Value! Time to Kick Up Your Feet and Let Someone Else Do Your Mowing and Snow Shoveling So You Can Enjoy More of the Things You Love - Only an Extra $130/month Maintenance Fee for the CARE-FREE VILLAS at FOXWOOD RANCH! SPRINKLER & SECURITY SYSTEMS INCLUDED! 1-2 Minutes East of 169 Hwy on 191st, without view of highway! 7-8 Minutes to I-35! 10 Minutes or Less to Garmin!! Across from Wolf Creek Elementary & the New Middle School Opening This Fall, and a Couple Blocks to Spring Hill High School. Amazing Pool, Community Center & Play Area are completed and waiting for you!
Zillow last checked: 8 hours ago
Listing updated: June 05, 2023 at 10:26am
Listing Provided by:
Shelly Balthazor 816-591-6277,
ReeceNichols - College Blvd,
Rob Ellerman Team 816-304-4434,
ReeceNichols - Lees Summit
Bought with:
Susan Bonar, SP00217278
Compass Realty Group
Source: Heartland MLS as distributed by MLS GRID,MLS#: 2425808
Facts & features
Interior
Bedrooms & bathrooms
- Bedrooms: 3
- Bathrooms: 2
- Full bathrooms: 2
Primary bedroom
- Features: Carpet, Walk-In Closet(s)
- Level: Main
Bedroom 2
- Features: Carpet
- Level: Main
Bedroom 3
- Features: Carpet
- Level: Main
Primary bathroom
- Features: Ceramic Tiles, Double Vanity, Quartz Counter
- Level: Main
Bathroom 2
- Features: Ceramic Tiles, Quartz Counter, Shower Over Tub
- Level: Main
Dining room
- Features: Wood Floor
- Level: Main
Great room
- Features: Fireplace, Wood Floor
- Level: Main
Kitchen
- Features: Kitchen Island, Pantry, Quartz Counter, Wood Floor
- Level: Main
Laundry
- Features: Built-in Features, Ceramic Tiles
- Level: Main
Heating
- Natural Gas
Cooling
- Electric
Appliances
- Included: Dishwasher, Disposal, Exhaust Fan, Humidifier, Microwave, Gas Range, Stainless Steel Appliance(s)
- Laundry: Laundry Room, Main Level
Features
- Ceiling Fan(s), Custom Cabinets, Kitchen Island, Pantry, Smart Thermostat, Walk-In Closet(s)
- Flooring: Carpet, Tile, Wood
- Windows: Thermal Windows
- Basement: Egress Window(s),Full,Radon Mitigation System,Bath/Stubbed
- Number of fireplaces: 1
- Fireplace features: Gas
Interior area
- Total structure area: 1,725
- Total interior livable area: 1,725 sqft
- Finished area above ground: 1,725
- Finished area below ground: 0
Property
Parking
- Total spaces: 3
- Parking features: Attached, Garage Faces Front
- Attached garage spaces: 3
Features
- Patio & porch: Covered
Lot
- Size: 0.31 Acres
- Features: City Lot, Corner Lot, Cul-De-Sac
Details
- Parcel number: EP440000000136
Construction
Type & style
- Home type: SingleFamily
- Architectural style: Spanish,Traditional
- Property subtype: Single Family Residence
Materials
- Stone Trim, Stucco & Frame
- Roof: Composition
Condition
- Under Construction
- New construction: Yes
- Year built: 2022
Details
- Builder model: BRADFORD
- Builder name: SUMMIT HOMES
Utilities & green energy
- Sewer: Public Sewer
- Water: Public
Green energy
- Energy efficient items: Appliances, Construction, HVAC, Insulation, Lighting, Doors, Thermostat, Water Heater, Windows
- Indoor air quality: Ventilation
- Water conservation: Low-Flow Fixtures
Community & neighborhood
Security
- Security features: Security System, Smoke Detector(s)
Location
- Region: Spring Hill
- Subdivision: Foxwood Ranch
HOA & financial
HOA
- Has HOA: Yes
- HOA fee: $210 monthly
- Amenities included: Clubhouse, Community Center, Party Room, Play Area, Pool
- Services included: Maintenance Grounds, Other, Snow Removal
- Association name: Foxwood Ranch Homes Association
Other
Other facts
- Listing terms: Cash,Conventional,FHA,USDA Loan,VA Loan
- Ownership: Private
- Road surface type: Paved
Price history
| Date | Event | Price |
|---|---|---|
| 6/5/2023 | Sold | -- |
Source: | ||
| 4/20/2023 | Pending sale | $450,000$261/sqft |
Source: | ||
| 4/13/2023 | Price change | $450,000-6.2%$261/sqft |
Source: | ||
| 3/17/2023 | Listed for sale | $479,950$278/sqft |
Source: | ||
| 3/17/2023 | Listing removed | -- |
Source: | ||
Public tax history
Tax history is unavailable.
Neighborhood: 66083
Nearby schools
GreatSchools rating
- 5/10Wolf Creek Elementary SchoolGrades: PK-5Distance: 0.4 mi
- 6/10Spring Hill Middle SchoolGrades: 6-8Distance: 3.4 mi
- 7/10Spring Hill High SchoolGrades: 9-12Distance: 1 mi
Schools provided by the listing agent
- Elementary: Wolf Creek
- Middle: Spring Hill
- High: Spring Hill
Source: Heartland MLS as distributed by MLS GRID. This data may not be complete. We recommend contacting the local school district to confirm school assignments for this home.
Get a cash offer in 3 minutes
Find out how much your home could sell for in as little as 3 minutes with a no-obligation cash offer.
Estimated market value$465,700
Get a cash offer in 3 minutes
Find out how much your home could sell for in as little as 3 minutes with a no-obligation cash offer.
Estimated market value
$465,700

