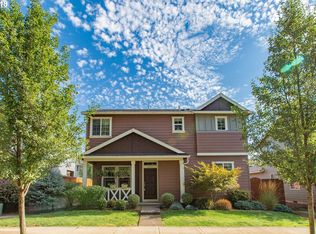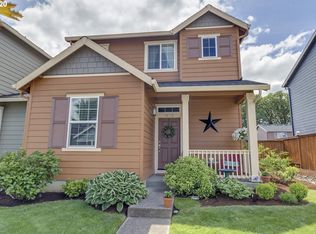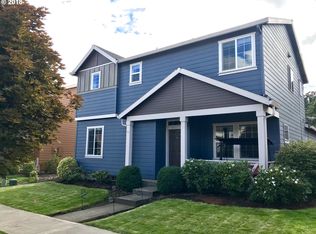Sold
$529,000
18905 Rose Rd, Oregon City, OR 97045
4beds
2,033sqft
Residential, Single Family Residence
Built in 2010
5,076 Square Feet Lot
$516,200 Zestimate®
$260/sqft
$2,903 Estimated rent
Home value
$516,200
Estimated sales range
Not available
$2,903/mo
Zestimate® history
Loading...
Owner options
Explore your selling options
What's special
Dawn Meadows Traditional Style 2083 Sq Ft 4 Bedroom 3 Full Bath in Wonderful Neighborhood with HOA Park/Common Area & Walking Trails. Covered Front & Back Porches, Huge Rear Patio, Fully Fenced Back Yard, Front Yard Landscaping with Sprinklers. Main Level 9' Ceilings, Island Kitchen with S/S Appliances & Granite Counters Opens to Great Room w/ Gas Fireplace. Central A/C. One Bedroom is located on main floor adjacent to Full Bath. Upper floor includes Loft, Master Bdrm & 2 Bdrms w/ Full Bath.
Zillow last checked: 8 hours ago
Listing updated: November 15, 2024 at 09:09am
Listed by:
Greg Messick 503-300-6330,
RealtyNET, LLC
Bought with:
Tim Jackson, 201239559
Premiere Property Group, LLC
Source: RMLS (OR),MLS#: 24394287
Facts & features
Interior
Bedrooms & bathrooms
- Bedrooms: 4
- Bathrooms: 3
- Full bathrooms: 3
- Main level bathrooms: 1
Primary bedroom
- Features: Bathroom, Suite, Walkin Closet, Wallto Wall Carpet
- Level: Upper
- Area: 238
- Dimensions: 14 x 17
Bedroom 2
- Level: Upper
- Area: 100
- Dimensions: 10 x 10
Bedroom 3
- Level: Upper
- Area: 100
- Dimensions: 10 x 10
Bedroom 4
- Level: Main
- Area: 110
- Dimensions: 10 x 11
Dining room
- Features: Laminate Flooring
- Level: Main
- Area: 160
- Dimensions: 10 x 16
Kitchen
- Features: Gas Appliances, Kitchen Dining Room Combo, Granite
- Level: Main
Heating
- Forced Air 90
Cooling
- Central Air
Appliances
- Included: Dishwasher, Disposal, Free-Standing Range, Gas Appliances, Microwave, Plumbed For Ice Maker, Gas Water Heater
- Laundry: Laundry Room
Features
- Granite, High Speed Internet, Kitchen Dining Room Combo, Bathroom, Suite, Walk-In Closet(s), Pantry
- Flooring: Laminate, Wall to Wall Carpet
- Windows: Double Pane Windows, Vinyl Frames
- Basement: Crawl Space
- Number of fireplaces: 1
- Fireplace features: Gas
Interior area
- Total structure area: 2,033
- Total interior livable area: 2,033 sqft
Property
Parking
- Total spaces: 2
- Parking features: Driveway, On Street, Garage Door Opener, Attached
- Attached garage spaces: 2
- Has uncovered spaces: Yes
Accessibility
- Accessibility features: Accessible Entrance, Bathroom Cabinets, Garage On Main, Ground Level, Kitchen Cabinets, Minimal Steps, Natural Lighting, Parking, Walkin Shower, Accessibility
Features
- Levels: Two
- Stories: 2
- Patio & porch: Covered Patio, Patio, Porch
- Exterior features: Gas Hookup, Yard
- Fencing: Fenced
- Has view: Yes
- View description: Seasonal, Trees/Woods
Lot
- Size: 5,076 sqft
- Dimensions: 54 x 94
- Features: Level, Trees, Sprinkler, SqFt 5000 to 6999
Details
- Additional structures: GasHookup
- Parcel number: 05022561
Construction
Type & style
- Home type: SingleFamily
- Architectural style: Traditional
- Property subtype: Residential, Single Family Residence
Materials
- Cement Siding
- Foundation: Concrete Perimeter
- Roof: Composition
Condition
- Resale
- New construction: No
- Year built: 2010
Utilities & green energy
- Gas: Gas Hookup, Gas
- Sewer: Public Sewer
- Water: Public
- Utilities for property: Cable Connected
Community & neighborhood
Location
- Region: Oregon City
HOA & financial
HOA
- Has HOA: Yes
- HOA fee: $72 monthly
- Amenities included: Athletic Court, Commons
Other
Other facts
- Listing terms: Cash,Conventional,FHA,USDA Loan
- Road surface type: Paved
Price history
| Date | Event | Price |
|---|---|---|
| 11/15/2024 | Sold | $529,000$260/sqft |
Source: | ||
| 10/23/2024 | Pending sale | $529,000$260/sqft |
Source: | ||
| 10/4/2024 | Price change | $529,000-3.6%$260/sqft |
Source: | ||
| 9/20/2024 | Price change | $549,000-1.8%$270/sqft |
Source: | ||
| 9/4/2024 | Price change | $559,000-2.8%$275/sqft |
Source: | ||
Public tax history
| Year | Property taxes | Tax assessment |
|---|---|---|
| 2025 | $5,979 +10.2% | $298,447 +3% |
| 2024 | $5,424 +2.5% | $289,755 +3% |
| 2023 | $5,291 +6% | $281,316 +3% |
Find assessor info on the county website
Neighborhood: Hazel Grove/Westling Farm
Nearby schools
GreatSchools rating
- 6/10John Mcloughlin Elementary SchoolGrades: K-5Distance: 0.4 mi
- 3/10Gardiner Middle SchoolGrades: 6-8Distance: 1.5 mi
- 8/10Oregon City High SchoolGrades: 9-12Distance: 3.6 mi
Schools provided by the listing agent
- Elementary: John Mcloughlin
- Middle: Gardiner
- High: Oregon City
Source: RMLS (OR). This data may not be complete. We recommend contacting the local school district to confirm school assignments for this home.
Get a cash offer in 3 minutes
Find out how much your home could sell for in as little as 3 minutes with a no-obligation cash offer.
Estimated market value$516,200
Get a cash offer in 3 minutes
Find out how much your home could sell for in as little as 3 minutes with a no-obligation cash offer.
Estimated market value
$516,200


