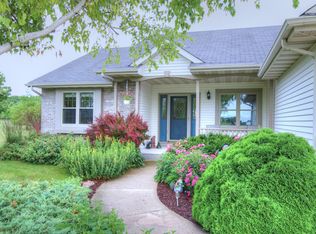Closed
$820,000
18905 Rockville ROAD, Kiel, WI 53042
4beds
5,117sqft
Single Family Residence
Built in 1995
20.45 Acres Lot
$930,900 Zestimate®
$160/sqft
$3,508 Estimated rent
Home value
$930,900
$829,000 - $1.05M
$3,508/mo
Zestimate® history
Loading...
Owner options
Explore your selling options
What's special
Stunning hilltop 20+ acre estate with views of Cedar Lake! Outdoor enthusiast's dream! Home business potential. Large home w/ 4 bdrms, 3 full baths, 1 half bath, 2+ car attached garage. Main level primary suite w/ fireplace, sitting room. Home offices. Formal dining, kitchen w/ dinette. Living rm w/ fireplace. Composite deck overlook. FF laundry. Upper level 3 bdrms, full bath, huge 2nd floor area for expansion of rec room, 5th bedroom and/or bath (already stubbed). Lower level rec rm w/ windows, full bath, potential guest suite. Vast basement workshop area w/ garage door access. Detached workshop/garage for more 2+ cars & toys. Borders Ice Age Trail Alliance 300 acres, near Walla Hi County Park. Outdoor enthusiasts, hunters, horse lovers endless possibilities. Near Elkhart Lake & Kohler
Zillow last checked: 8 hours ago
Listing updated: February 02, 2026 at 05:27am
Listed by:
Katherine Ristow,
Keller Williams Empower
Bought with:
Metromls Non
Source: WIREX MLS,MLS#: 1861039 Originating MLS: Metro MLS
Originating MLS: Metro MLS
Facts & features
Interior
Bedrooms & bathrooms
- Bedrooms: 4
- Bathrooms: 4
- Full bathrooms: 3
- 1/2 bathrooms: 1
- Main level bedrooms: 1
Primary bedroom
- Level: Main
- Area: 320
- Dimensions: 20 x 16
Bedroom 2
- Level: Upper
- Area: 240
- Dimensions: 16 x 15
Bedroom 3
- Level: Upper
- Area: 224
- Dimensions: 16 x 14
Bedroom 4
- Level: Upper
- Area: 210
- Dimensions: 15 x 14
Bathroom
- Features: Shower on Lower, Tub Only, Dual Entry Off Master Bedroom, Whirlpool, Master Bedroom Bath: Tub/No Shower, Master Bedroom Bath: Walk-In Shower, Master Bedroom Bath, Shower Stall
Dining room
- Level: Main
- Area: 225
- Dimensions: 15 x 15
Kitchen
- Level: Main
- Area: 260
- Dimensions: 20 x 13
Living room
- Level: Main
- Area: 360
- Dimensions: 24 x 15
Office
- Level: Main
- Area: 224
- Dimensions: 16 x 14
Heating
- Natural Gas, Propane, In-floor, Radiant, Multiple Units, Zoned
Cooling
- Central Air, Multi Units
Appliances
- Included: Cooktop, Dishwasher, Disposal, Dryer, Microwave, Oven, Refrigerator, Washer, Water Softener
Features
- Central Vacuum, High Speed Internet, Pantry, Walk-In Closet(s), Kitchen Island
- Flooring: Wood
- Basement: 8'+ Ceiling,Full,Partially Finished,Concrete,Sump Pump,Walk-Out Access,Exposed
- Attic: Expandable
Interior area
- Total structure area: 5,261
- Total interior livable area: 5,117 sqft
- Finished area above ground: 4,254
- Finished area below ground: 863
Property
Parking
- Total spaces: 4
- Parking features: Built-in under Home, Garage Door Opener, Heated Garage, Attached, 4 Car, 1 Space
- Attached garage spaces: 4
Features
- Levels: Two
- Stories: 2
- Patio & porch: Deck
- Has spa: Yes
- Spa features: Bath
- Has view: Yes
- View description: Water
- Has water view: Yes
- Water view: Water
- Waterfront features: Pond
Lot
- Size: 20.45 Acres
- Features: Horse Allowed, Wooded
Details
- Parcel number: 01602600100300
- Zoning: Small Estate
- Special conditions: Arms Length
- Other equipment: Intercom
- Horses can be raised: Yes
Construction
Type & style
- Home type: SingleFamily
- Architectural style: Contemporary
- Property subtype: Single Family Residence
Materials
- Brick, Brick/Stone, Vinyl Siding
Condition
- 21+ Years
- New construction: No
- Year built: 1995
Utilities & green energy
- Sewer: Septic Tank
- Water: Well
Community & neighborhood
Security
- Security features: Security System
Location
- Region: Kiel
- Municipality: Schleswig
Price history
| Date | Event | Price |
|---|---|---|
| 3/21/2025 | Listing removed | $900,000$176/sqft |
Source: | ||
| 8/15/2024 | Listed for sale | $900,000+9.8%$176/sqft |
Source: | ||
| 3/13/2024 | Sold | $820,000-3.5%$160/sqft |
Source: | ||
| 1/30/2024 | Contingent | $850,000$166/sqft |
Source: | ||
| 1/4/2024 | Listed for sale | $850,000$166/sqft |
Source: | ||
Public tax history
| Year | Property taxes | Tax assessment |
|---|---|---|
| 2024 | $8,774 -8.8% | $553,400 |
| 2023 | $9,625 +11% | $553,400 |
| 2022 | $8,668 -8.5% | $553,400 -3.1% |
Find assessor info on the county website
Neighborhood: 53042
Nearby schools
GreatSchools rating
- 4/10Zielanis Elementary SchoolGrades: PK-4Distance: 4.1 mi
- 9/10Kiel Middle SchoolGrades: 5-8Distance: 4.5 mi
- 4/10Kiel High SchoolGrades: 9-12Distance: 4.3 mi
Schools provided by the listing agent
- Elementary: Zielanis
- Middle: Kiel
- High: Kiel
- District: Kiel Area
Source: WIREX MLS. This data may not be complete. We recommend contacting the local school district to confirm school assignments for this home.
Get pre-qualified for a loan
At Zillow Home Loans, we can pre-qualify you in as little as 5 minutes with no impact to your credit score.An equal housing lender. NMLS #10287.
