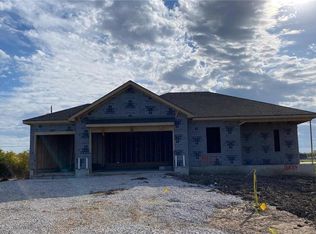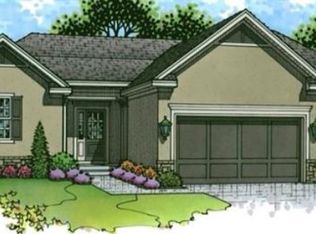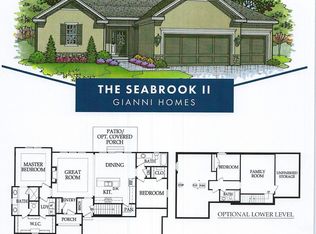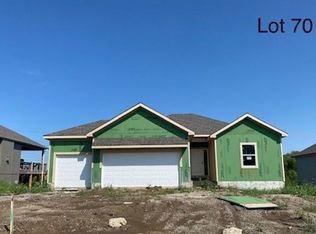Sold
Price Unknown
18905 Redbud Ln, Spring Hill, KS 66083
4beds
2,548sqft
Single Family Residence
Built in 2020
10,463 Square Feet Lot
$480,700 Zestimate®
$--/sqft
$3,066 Estimated rent
Home value
$480,700
$457,000 - $505,000
$3,066/mo
Zestimate® history
Loading...
Owner options
Explore your selling options
What's special
BEAUTIFUL RANCH IN DAYTON CREEK! Upon entering the house, you step into a spacious living room that is bright and inviting, thanks to the large windows that let in plenty of natural light. The living room is decorated in neutral tones and features a cozy stacked stone fireplace that is perfect for chilly evenings. The living room flows seamlessly into the kitchen and dining room. The kitchen is a highlight of the house, featuring modern appliances--all staying, ample quartz counter space and plenty of storage for all your cooking needs with the large walk-in pantry. Master bedroom with tray vault ceiling, huge walk-in closet with built-ins and convenient laundry room access! Other notable features of the house include a recently finished daylight basement with two bedrooms, full bath with large family room, stubbed for a bar and still room for storage! So many fantastic amenities in Dayton Creek--swimming pool, water park, playground, fitness center, putting green and sports courts!
Zillow last checked: 8 hours ago
Listing updated: April 17, 2023 at 01:49pm
Listing Provided by:
Bryan Huff 913-907-0760,
Keller Williams Realty Partners Inc.,
Kenn Williamson 913-208-4270,
Keller Williams Realty Partners Inc.
Bought with:
Chuck Dye, 1999093112
HomeSmart Legacy
Source: Heartland MLS as distributed by MLS GRID,MLS#: 2421970
Facts & features
Interior
Bedrooms & bathrooms
- Bedrooms: 4
- Bathrooms: 3
- Full bathrooms: 3
Primary bedroom
- Features: Carpet, Ceiling Fan(s), Walk-In Closet(s)
- Level: Main
- Dimensions: 14 x 13
Bedroom 2
- Features: Carpet, Walk-In Closet(s)
- Level: Main
- Dimensions: 11 x 10
Bedroom 3
- Features: Carpet
- Level: Lower
- Dimensions: 14 x 11
Bedroom 4
- Features: Carpet
- Level: Lower
- Dimensions: 16 x 11
Primary bathroom
- Features: Double Vanity, Granite Counters, Shower Only
- Level: Main
Bathroom 2
- Features: Ceramic Tiles, Shower Over Tub
- Level: Main
Bathroom 3
- Features: Ceramic Tiles, Shower Only
- Level: Lower
Dining room
- Features: Area Rug(s), Wood Floor
- Level: Main
- Dimensions: 15 x 10
Family room
- Features: Built-in Features, Luxury Vinyl
- Level: Lower
- Dimensions: 28 x 18
Kitchen
- Features: Kitchen Island, Pantry, Quartz Counter
- Level: Main
- Dimensions: 15 x 10
Living room
- Features: Ceiling Fan(s), Fireplace, Wood Floor
- Level: Main
- Dimensions: 17 x 15
Heating
- Forced Air
Cooling
- Electric
Appliances
- Included: Dishwasher, Disposal, Microwave, Refrigerator, Gas Range
- Laundry: In Basement, Main Level
Features
- Ceiling Fan(s), Kitchen Island, Pantry, Vaulted Ceiling(s), Walk-In Closet(s)
- Flooring: Carpet, Tile, Wood
- Basement: Daylight,Full,Interior Entry
- Number of fireplaces: 1
- Fireplace features: Living Room
Interior area
- Total structure area: 2,548
- Total interior livable area: 2,548 sqft
- Finished area above ground: 1,458
- Finished area below ground: 1,090
Property
Parking
- Total spaces: 3
- Parking features: Attached, Garage Faces Front
- Attached garage spaces: 3
Features
- Patio & porch: Deck
Lot
- Size: 10,463 sqft
- Features: City Lot, Level
Details
- Parcel number: EP160000000071
Construction
Type & style
- Home type: SingleFamily
- Architectural style: Traditional
- Property subtype: Single Family Residence
Materials
- Frame, Stucco & Frame
- Roof: Composition
Condition
- Year built: 2020
Utilities & green energy
- Sewer: Public Sewer
- Water: Public
Community & neighborhood
Location
- Region: Spring Hill
- Subdivision: Dayton Creek
HOA & financial
HOA
- Has HOA: Yes
- HOA fee: $672 annually
- Amenities included: Exercise Room, Pickleball Court(s), Play Area, Putting Green, Pool, Trail(s)
- Association name: Dayton Creek HOA
Other
Other facts
- Listing terms: Cash,Conventional,FHA,VA Loan
- Ownership: Private
- Road surface type: Paved
Price history
| Date | Event | Price |
|---|---|---|
| 4/14/2023 | Sold | -- |
Source: | ||
| 3/3/2023 | Pending sale | $450,000+2.3%$177/sqft |
Source: | ||
| 3/1/2023 | Listed for sale | $439,900$173/sqft |
Source: | ||
Public tax history
| Year | Property taxes | Tax assessment |
|---|---|---|
| 2024 | $9,447 +17% | $51,750 +23.5% |
| 2023 | $8,077 +15.3% | $41,917 +22.8% |
| 2022 | $7,004 | $34,132 +1.6% |
Find assessor info on the county website
Neighborhood: 66083
Nearby schools
GreatSchools rating
- 5/10Wolf Creek Elementary SchoolGrades: PK-5Distance: 1.5 mi
- 6/10Spring Hill Middle SchoolGrades: 6-8Distance: 3.3 mi
- 7/10Spring Hill High SchoolGrades: 9-12Distance: 1.9 mi
Schools provided by the listing agent
- Elementary: Dayton Creek
- Middle: Spring Hill
- High: Spring Hill
Source: Heartland MLS as distributed by MLS GRID. This data may not be complete. We recommend contacting the local school district to confirm school assignments for this home.
Get a cash offer in 3 minutes
Find out how much your home could sell for in as little as 3 minutes with a no-obligation cash offer.
Estimated market value$480,700
Get a cash offer in 3 minutes
Find out how much your home could sell for in as little as 3 minutes with a no-obligation cash offer.
Estimated market value
$480,700



