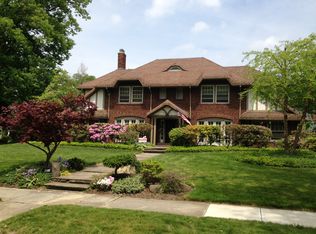Sold for $670,000 on 07/19/25
$670,000
18904 Oxford Rd, Shaker Heights, OH 44122
4beds
3,608sqft
Single Family Residence
Built in 1935
8,507.27 Square Feet Lot
$677,900 Zestimate®
$186/sqft
$5,166 Estimated rent
Home value
$677,900
$624,000 - $732,000
$5,166/mo
Zestimate® history
Loading...
Owner options
Explore your selling options
What's special
This Classic Brick Georgian, designed by architect - George Burrows, is an example of pride of ownership and has been lovingly maintained and thoughtfully updated throughout! Located on a sought after and quiet street in the club section of Shaker Heights, this home radiates charm and warmth! An impressive tiled vestibule opens into the dramatic foyer with a reverse staircase featuring a large palladian window. The elegant living room has a gorgeous fireplace mantel, floor to ceiling windows, and a lovely wall of built-ins. A grand formal dining room is perfect for elegant affairs and is flooded in natural sunlight! The custom designed gourmet kitchen features top of the line amenities including custom 42" Wood Mode cabinetry, a stainless steel viking range, granite countertops, and a lovely eating area. There is even a family room on the first floor with a wall of built-ins and sliding doors onto the brick patio. The spacious second floor has 3 bedrooms and 2 full bathrooms including an impressive owner's suite. A wonderfully sized bedroom with fireplace and built-ins, private dressing room with built-in makeup area, and updated bathroom with steam shower are highlights of this amazing suite. The finished 3rd floor has an additional bedroom and full bathroom. A finished lower level has an additional family room/recreation room, half bathroom, tiled laundry room, and more! Summers will be enjoyed on the brick patio overlooking the beautiful yard. This amazing home has newer Pella architectural series windows on the second and third floor, central-air, and an attached two car garage! This is a one of a kind gem!
Zillow last checked: 8 hours ago
Listing updated: July 17, 2025 at 12:25pm
Listed by:
Adam S Kaufman adamkaufman@howardhanna.com216-831-7370,
Howard Hanna
Bought with:
Adam S Kaufman, 351481
Howard Hanna
Source: MLS Now,MLS#: 5116330Originating MLS: Akron Cleveland Association of REALTORS
Facts & features
Interior
Bedrooms & bathrooms
- Bedrooms: 4
- Bathrooms: 5
- Full bathrooms: 3
- 1/2 bathrooms: 2
- Main level bathrooms: 1
Primary bedroom
- Description: Flooring: Carpet
- Features: Built-in Features
- Level: Second
- Dimensions: 19 x 17
Bedroom
- Description: Flooring: Carpet
- Level: Second
- Dimensions: 15 x 12
Bedroom
- Description: Flooring: Carpet
- Level: Third
- Dimensions: 13 x 12
Bedroom
- Description: Flooring: Carpet
- Level: Second
- Dimensions: 15 x 11
Dining room
- Description: Flooring: Wood
- Level: First
- Dimensions: 15 x 14
Entry foyer
- Description: Flooring: Wood
- Level: First
- Dimensions: 18 x 9
Family room
- Description: Flooring: Carpet
- Level: Lower
- Dimensions: 21 x 13
Kitchen
- Description: Flooring: Ceramic Tile
- Features: Built-in Features
- Level: First
- Dimensions: 20 x 10
Laundry
- Description: Flooring: Ceramic Tile
- Level: Lower
- Dimensions: 12 x 12
Library
- Description: Flooring: Carpet
- Features: Built-in Features
- Level: First
- Dimensions: 12 x 12
Living room
- Description: Flooring: Wood
- Features: Bookcases, Fireplace
- Level: First
- Dimensions: 23 x 18
Heating
- Forced Air, Gas
Cooling
- Central Air
Appliances
- Included: Dryer, Dishwasher, Disposal, Humidifier, Range, Refrigerator, Washer
- Laundry: Lower Level
Features
- Basement: Full,Finished
- Number of fireplaces: 2
- Fireplace features: Gas Starter, Wood Burning
Interior area
- Total structure area: 3,608
- Total interior livable area: 3,608 sqft
- Finished area above ground: 3,608
Property
Parking
- Parking features: Attached, Drain, Electricity, Garage, Garage Door Opener, Water Available
- Attached garage spaces: 2
Features
- Levels: Two
- Stories: 2
- Patio & porch: Patio, Porch
- Fencing: Back Yard,Full,Wood
Lot
- Size: 8,507 sqft
Details
- Parcel number: 73319033
- Special conditions: Standard
Construction
Type & style
- Home type: SingleFamily
- Architectural style: Colonial
- Property subtype: Single Family Residence
Materials
- Brick, Cedar
- Roof: Slate
Condition
- Year built: 1935
Utilities & green energy
- Sewer: Public Sewer
- Water: Public
Community & neighborhood
Security
- Security features: Smoke Detector(s)
Location
- Region: Shaker Heights
- Subdivision: Vansweringen
Other
Other facts
- Listing agreement: Exclusive Right To Sell
- Listing terms: Cash,Conventional
Price history
| Date | Event | Price |
|---|---|---|
| 7/19/2025 | Sold | $670,000-2.2%$186/sqft |
Source: Public Record | ||
| 5/22/2025 | Pending sale | $685,000$190/sqft |
Source: MLS Now #5116330 | ||
| 4/25/2025 | Contingent | $685,000$190/sqft |
Source: MLS Now #5116330 | ||
| 4/22/2025 | Listed for sale | $685,000+50.9%$190/sqft |
Source: MLS Now #5116330 | ||
| 3/24/2021 | Listing removed | -- |
Source: Owner | ||
Public tax history
| Year | Property taxes | Tax assessment |
|---|---|---|
| 2024 | $14,416 +9.9% | $173,780 +37.1% |
| 2023 | $13,118 +3.1% | $126,770 |
| 2022 | $12,719 +0.3% | $126,770 |
Find assessor info on the county website
Neighborhood: Malvern
Nearby schools
GreatSchools rating
- 5/10Shaker Heights Middle SchoolGrades: 1,6-8Distance: 0.7 mi
- 6/10Shaker Heights High SchoolGrades: 8-12Distance: 1.2 mi
- 7/10Onaway Elementary SchoolGrades: PK-4Distance: 1.3 mi
Schools provided by the listing agent
- District: Shaker Heights CSD - 1827
Source: MLS Now. This data may not be complete. We recommend contacting the local school district to confirm school assignments for this home.

Get pre-qualified for a loan
At Zillow Home Loans, we can pre-qualify you in as little as 5 minutes with no impact to your credit score.An equal housing lender. NMLS #10287.
Sell for more on Zillow
Get a free Zillow Showcase℠ listing and you could sell for .
$677,900
2% more+ $13,558
With Zillow Showcase(estimated)
$691,458