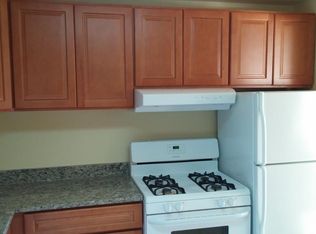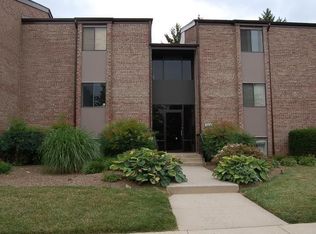Sold for $221,000
$221,000
18902 Mills Choice Rd APT 2, Montgomery Village, MD 20886
3beds
1,056sqft
Condominium
Built in 1968
-- sqft lot
$220,200 Zestimate®
$209/sqft
$2,331 Estimated rent
Home value
$220,200
$203,000 - $240,000
$2,331/mo
Zestimate® history
Loading...
Owner options
Explore your selling options
What's special
Welcome to this first-floor condo in the sought-after Heron’s Cove community offering three bedrooms and two full bathrooms in a prime location in the heart of Montgomery Village. Freshly painted in a light, neutral color, the home is filled with natural light, creating a bright and welcoming atmosphere. The open-concept living and dining areas feature oversized sliding glass doors that lead to a ground-level patio, perfect for relaxing outdoors. The kitchen, updated in 2023, boasts stainless steel appliances with gas cooking, granite countertops, a tile backsplash, a pantry, and a stacked laundry closet. Recessed lighting enhances the living room, dining room, and kitchen, adding a modern touch. Down the hall, the primary bedroom features a walk-in closet and a private bathroom with a tiled walk-in shower. Two additional bedrooms share a second hallway bathroom with dual sink vanities and a tub-shower combination. All three bedrooms have new luxury vinyl plank flooring. Enjoy the community’s outdoor pool and party room, along with a gazebo, walking paths and the G.W. Music Pavilion down the street. Montgomery Village provides an abundance of recreational amenities, including community centers, playgrounds, picnic pavilions, ponds, lakes, walking paths, athletic courts and fields, pools, social events and so much more! Centrally located next to Montgomery Village Shopping Center, this home offers easy access to a wide variety of shopping, dining, and entertainment. Commuting is a breeze with major highways like I-270, ICC 200, and MD 355 nearby, as well as public transportation options, including RideOn bus service and the Shady Grove Metro station just 15 minutes away.
Zillow last checked: 8 hours ago
Listing updated: May 22, 2025 at 03:22am
Listed by:
Missy Aldave 410-409-5147,
Northrop Realty,
Co-Listing Agent: Alexandra Ryan 443-534-6388,
Northrop Realty
Bought with:
Calleigh Fletcher, SP200205504
Compass
Avi Galanti, 608773
Compass
Source: Bright MLS,MLS#: MDMC2163540
Facts & features
Interior
Bedrooms & bathrooms
- Bedrooms: 3
- Bathrooms: 2
- Full bathrooms: 2
- Main level bathrooms: 2
- Main level bedrooms: 3
Primary bedroom
- Features: Attached Bathroom, Flooring - Luxury Vinyl Plank, Lighting - Ceiling, Walk-In Closet(s)
- Level: Main
- Area: 165 Square Feet
- Dimensions: 11 x 15
Bedroom 2
- Features: Flooring - Luxury Vinyl Plank, Lighting - Ceiling
- Level: Main
- Area: 120 Square Feet
- Dimensions: 10 x 12
Bedroom 3
- Features: Flooring - Luxury Vinyl Plank, Lighting - Ceiling
- Level: Main
- Area: 121 Square Feet
- Dimensions: 11 x 11
Primary bathroom
- Features: Bathroom - Walk-In Shower, Flooring - Ceramic Tile
- Level: Main
- Area: 42 Square Feet
- Dimensions: 7 x 6
Bathroom 2
- Features: Bathroom - Tub Shower, Flooring - Ceramic Tile
- Level: Main
- Area: 49 Square Feet
- Dimensions: 7 x 7
Kitchen
- Features: Granite Counters, Flooring - Ceramic Tile, Kitchen - Gas Cooking, Recessed Lighting, Pantry
- Level: Main
- Area: 110 Square Feet
- Dimensions: 11 x 10
Living room
- Features: Dining Area, Flooring - Laminate Plank, Recessed Lighting
- Level: Main
- Area: 224 Square Feet
- Dimensions: 14 x 16
Heating
- Central, Natural Gas
Cooling
- Central Air, Electric
Appliances
- Included: Microwave, Dishwasher, Disposal, Dryer, Exhaust Fan, Oven/Range - Gas, Refrigerator, Stainless Steel Appliance(s), Washer/Dryer Stacked, Gas Water Heater
- Laundry: Has Laundry, Dryer In Unit, Washer In Unit, Main Level, In Unit
Features
- Bathroom - Tub Shower, Bathroom - Walk-In Shower, Combination Dining/Living, Entry Level Bedroom, Flat, Pantry, Primary Bath(s), Recessed Lighting, Upgraded Countertops, Walk-In Closet(s)
- Flooring: Ceramic Tile, Laminate, Luxury Vinyl
- Doors: Six Panel, Sliding Glass
- Windows: Sliding
- Has basement: No
- Has fireplace: No
- Common walls with other units/homes: No One Below
Interior area
- Total structure area: 1,056
- Total interior livable area: 1,056 sqft
- Finished area above ground: 1,056
- Finished area below ground: 0
Property
Parking
- Total spaces: 2
- Parking features: Private, Permit Required, Parking Lot
Accessibility
- Accessibility features: None
Features
- Levels: One
- Stories: 1
- Patio & porch: Patio
- Exterior features: Sidewalks, Street Lights
- Pool features: Community
Details
- Additional structures: Above Grade, Below Grade
- Parcel number: 160902129108
- Zoning: TS
- Special conditions: Standard
Construction
Type & style
- Home type: Condo
- Property subtype: Condominium
- Attached to another structure: Yes
Materials
- Brick
- Foundation: Permanent
Condition
- New construction: No
- Year built: 1968
Utilities & green energy
- Sewer: Public Sewer
- Water: Public
Community & neighborhood
Community
- Community features: Pool
Location
- Region: Montgomery Village
- Subdivision: Herons Cove
HOA & financial
Other fees
- Condo and coop fee: $627 monthly
Other
Other facts
- Listing agreement: Exclusive Right To Sell
- Ownership: Condominium
Price history
| Date | Event | Price |
|---|---|---|
| 3/7/2025 | Sold | $221,000+2.8%$209/sqft |
Source: | ||
| 2/3/2025 | Pending sale | $215,000$204/sqft |
Source: | ||
| 1/30/2025 | Listed for sale | $215,000+91.1%$204/sqft |
Source: | ||
| 8/14/2023 | Listing removed | -- |
Source: Zillow Rentals Report a problem | ||
| 7/31/2023 | Listed for rent | $2,300$2/sqft |
Source: Zillow Rentals Report a problem | ||
Public tax history
| Year | Property taxes | Tax assessment |
|---|---|---|
| 2025 | $1,914 +21.7% | $158,333 +15.9% |
| 2024 | $1,573 +18.7% | $136,667 +18.8% |
| 2023 | $1,325 +10.8% | $115,000 +6.2% |
Find assessor info on the county website
Neighborhood: 20886
Nearby schools
GreatSchools rating
- 2/10Watkins Mill Elementary SchoolGrades: PK-5Distance: 0.1 mi
- 2/10Montgomery Village Middle SchoolGrades: 6-8Distance: 0.4 mi
- 5/10Watkins Mill High SchoolGrades: 9-12Distance: 1.2 mi
Schools provided by the listing agent
- Elementary: Watkins Mill
- Middle: Montgomery Village
- High: Watkins Mill
- District: Montgomery County Public Schools
Source: Bright MLS. This data may not be complete. We recommend contacting the local school district to confirm school assignments for this home.

Get pre-qualified for a loan
At Zillow Home Loans, we can pre-qualify you in as little as 5 minutes with no impact to your credit score.An equal housing lender. NMLS #10287.

