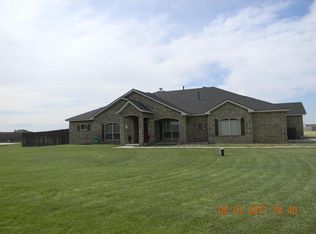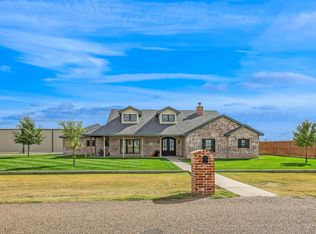With 4 bedrooms, 3 bathrooms, wood burning fire place in living room, large kitchen island/snack bar with granite every where and a large mud room with locker this home is a grand! The master features deluxe bath and walk in closet. Large covered patio in the back not to mention the homes sits on 1.49 acres so your back yard is sized to entertain! Offering a $500.00 Home Warranty and potential closing cost assistance .
This property is off market, which means it's not currently listed for sale or rent on Zillow. This may be different from what's available on other websites or public sources.

