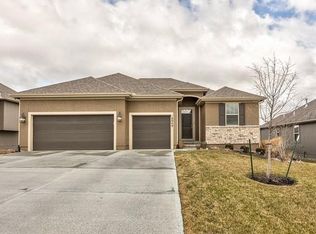Sold
Price Unknown
18901 Corbin St, Spring Hill, KS 66083
3beds
2,558sqft
Single Family Residence
Built in 2020
0.3 Acres Lot
$490,100 Zestimate®
$--/sqft
$3,030 Estimated rent
Home value
$490,100
$466,000 - $515,000
$3,030/mo
Zestimate® history
Loading...
Owner options
Explore your selling options
What's special
Your eyes aren’t deceiving you with this HUGE price reduction! Motivated seller! New price easily covers adding a 4th bdrm in lower level. This 2y/o home has all the features you'll love with TONS of upgrades like extra trees in the big yard, lighting, flooring and more! Main level living at its finest with open concept makes for great entertaining with plenty of counter space for prepping, huge island for serving/eating and pantry for storage. Step out onto the screened porch and enjoy a cool breeze and a cup of coffee or stay inside and relax in front of the warm fireplace. This floorplan is smart with a second, main level bdrm located on opposite side of home from the master providing maximum privacy. Speaking of the master, it flows from bedroom, through the bath with large shower, into a big closet circling around to laundry. There's more! Head down to the lower level and you'll find upgraded carpet to sink your toes in and a giant space for exercise equipment, office, pool table, watching the games or second dining area. Third bdrm is generous in size with a walkin closet. This lower-level is a great option for parents or multi-generational living. Enjoy the walkout from this area on the extended patio for sun or covered area for shade. And don't worry about the pups-underground fence in place to keep them corralled. Wonderful large corner lot with extra trees and landscaping to adorn this home in all seasons. Elem school in the neighborhood so easy walk and for golf fans, Sycamore Rodge Golf Club is minutes away! What can be better than calling this your home?!
Zillow last checked: 8 hours ago
Listing updated: December 05, 2023 at 07:28am
Listing Provided by:
Michele Parrish 816-510-8746,
Keller Williams Realty Partners Inc.
Bought with:
Monica Miller-Seibolt, SP00233659
Compass Realty Group
Source: Heartland MLS as distributed by MLS GRID,MLS#: 2453672
Facts & features
Interior
Bedrooms & bathrooms
- Bedrooms: 3
- Bathrooms: 3
- Full bathrooms: 3
Primary bedroom
- Features: All Carpet, Ceiling Fan(s), Walk-In Closet(s)
- Level: Main
Bedroom 2
- Features: All Carpet
- Level: Main
Bedroom 3
- Features: All Carpet
- Level: Lower
Primary bathroom
- Features: Ceramic Tiles, Double Vanity, Shower Only
- Level: Main
Bathroom 2
- Features: Ceramic Tiles, Shower Over Tub
- Level: Main
Bathroom 3
- Features: Ceramic Tiles
- Level: Lower
Dining room
- Level: Main
Kitchen
- Features: Granite Counters, Kitchen Island, Pantry
- Level: Main
Living room
- Features: Ceiling Fan(s), Fireplace
- Level: Main
Recreation room
- Features: Carpet, Ceramic Tiles
- Level: Lower
Heating
- Forced Air
Cooling
- Electric
Appliances
- Included: Dishwasher, Disposal, Dryer, Humidifier, Microwave, Refrigerator, Built-In Electric Oven, Stainless Steel Appliance(s), Washer
- Laundry: Laundry Room, Main Level
Features
- Ceiling Fan(s), Custom Cabinets, Kitchen Island, Painted Cabinets, Pantry, Smart Thermostat, Walk-In Closet(s)
- Flooring: Carpet, Ceramic Tile, Wood
- Windows: Window Coverings, Thermal Windows
- Basement: Basement BR,Finished,Sump Pump,Walk-Out Access
- Number of fireplaces: 1
- Fireplace features: Gas, Living Room, Fireplace Screen
Interior area
- Total structure area: 2,558
- Total interior livable area: 2,558 sqft
- Finished area above ground: 1,474
- Finished area below ground: 1,084
Property
Parking
- Total spaces: 3
- Parking features: Attached, Garage Door Opener, Garage Faces Front
- Attached garage spaces: 3
Features
- Patio & porch: Patio, Covered, Screened
- Fencing: Other
Lot
- Size: 0.30 Acres
Details
- Parcel number: EP160000000086
Construction
Type & style
- Home type: SingleFamily
- Architectural style: Traditional
- Property subtype: Single Family Residence
Materials
- Board & Batten Siding, Stone Trim
- Roof: Composition
Condition
- Year built: 2020
Details
- Builder model: Seabrook II
- Builder name: Gianni Custom Homes
Utilities & green energy
- Sewer: Public Sewer
- Water: Public
Community & neighborhood
Security
- Security features: Security System, Smoke Detector(s)
Location
- Region: Spring Hill
- Subdivision: Dayton Creek
HOA & financial
HOA
- Has HOA: Yes
- HOA fee: $627 annually
- Amenities included: Exercise Room, Play Area, Pool, Tennis Court(s)
Other
Other facts
- Listing terms: Cash,Conventional,FHA,VA Loan
- Ownership: Private
Price history
| Date | Event | Price |
|---|---|---|
| 12/4/2023 | Sold | -- |
Source: | ||
| 11/9/2023 | Pending sale | $449,950$176/sqft |
Source: | ||
| 10/31/2023 | Contingent | $449,950$176/sqft |
Source: | ||
| 10/24/2023 | Price change | $449,950-5.3%$176/sqft |
Source: | ||
| 10/10/2023 | Price change | $475,000-3.1%$186/sqft |
Source: | ||
Public tax history
| Year | Property taxes | Tax assessment |
|---|---|---|
| 2024 | $9,475 +0.1% | $51,744 +0.7% |
| 2023 | $9,462 +0.6% | $51,405 +1.6% |
| 2022 | $9,402 | $50,577 +575.8% |
Find assessor info on the county website
Neighborhood: 66083
Nearby schools
GreatSchools rating
- 5/10Wolf Creek Elementary SchoolGrades: PK-5Distance: 1.6 mi
- 6/10Spring Hill Middle SchoolGrades: 6-8Distance: 3.3 mi
- 7/10Spring Hill High SchoolGrades: 9-12Distance: 2.1 mi
Schools provided by the listing agent
- Elementary: Dayton Creek
- Middle: Spring Hill
- High: Spring Hill
Source: Heartland MLS as distributed by MLS GRID. This data may not be complete. We recommend contacting the local school district to confirm school assignments for this home.
Get a cash offer in 3 minutes
Find out how much your home could sell for in as little as 3 minutes with a no-obligation cash offer.
Estimated market value
$490,100
