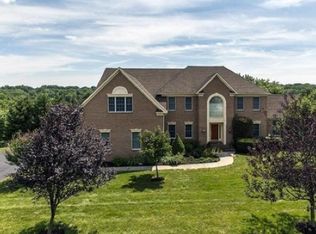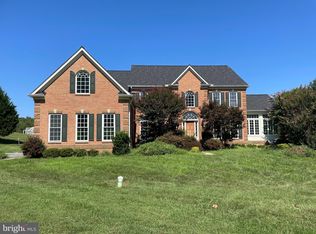This Extraordinary all Brick & Stone Home with 8700 sq ft of living space has a Multigenerational Floor Plan that is actually "Two Homes in One"! The Main House has 7600 sq ft and the Extended Family Wing has 1100 sq ft. Both Homes together gives you a total of 6 Bedrooms, 7 Full Bathrooms, 2 full Kitchens and 2 Laundry Rooms. The Matterport photos will give you a good idea of the layout. Sited on a gorgeous 5 acre lot with views to die for, you can't help but be impressed with the grandeur of this home as you pull into the circular driveway. The exterior features include lovely landscaping, hardscaping and a 3 car garage. The interior Open Floor Plan gives good light all day long.... you will love the 2 Story Foyer & Family Room, Gourmet Kitchen & Morning Room and main level Study. The upper level features a HUGE Master Bedroom Suite and 3 additional spacious Bedrooms, 3 Full Bathrooms and Convenient Laundry Room. The Lower Level Walk-out Basement is a perfect Mecca for Entertaining! Enormous Recreation Room with a Bar that goes on forever, Game Room, Full Bathroom, Study and Tons of Storage! The Unique Extended Family Wing is perfect for family, friends, guests or a possible rental. This 2 level wing features a Living / Dining Room, Family Room, Full Kitchen, Laundry Room and 2 Bedrooms. The separate entrance offers privacy to all. This Home is well constructed and shows pride of ownership. There are 3 HVAC zones - 1 yr, Hot Water Heater - 2 yrs, well pump - 2 yrs, Water tank - 1 yr, and the list goes on. Move in and Love Life!
This property is off market, which means it's not currently listed for sale or rent on Zillow. This may be different from what's available on other websites or public sources.


