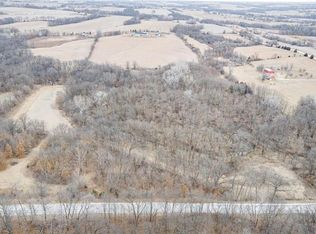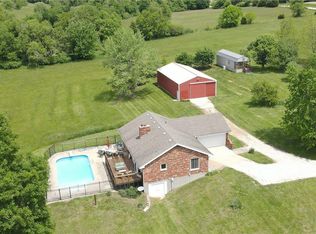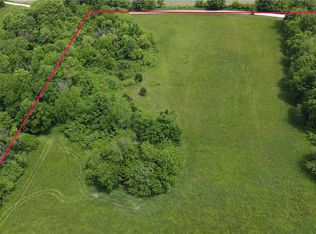AMAZING custom built home. Only the second owner. Spectacular views from every room in the house! True 5 bedroom home sitting on 9.59 acres. Zoned geothermal HVAC. Anderson windows throughout. Wired for security and fiber internet. Roof is in the process of being replaced and designed to limit summer sun and allow more winter sun into home. French drains around perimeter of home. American cherry hardwoods throughout. Ceramic tile in kitchen, sunroom, and bathrooms. Epoxy flooring throughout walk out basement. All vinyl siding. Two car tandem that easily holds 4 cars plus miter saw workstation with storage. Washer and dryer on bedroom level and stay with home. Hundreds of trees on the property including peach and apple trees as well as blueberry bushes and grapes. LOTS of wildlife….deer, turkey, birds… the sound of nature on this property is truly amazing. New pergola on deck great for entertaining or enjoying the wildlife. Seller’s mow approximately 3 acres. Fenced in yard. This is a one of a kind home built to last with many upgrades.
This property is off market, which means it's not currently listed for sale or rent on Zillow. This may be different from what's available on other websites or public sources.



