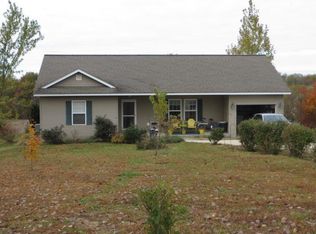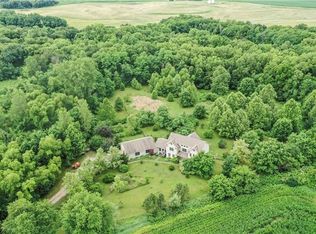Be prepared to be AMAZED with this spectacular custom built home! Unbelievable views from nearly every room in the house! 5 bed, 4 bath on 9.59 acres. Property features and upgrades are too numerous to list and are detailed in attachments. Don't miss out on this stunning property located in the sought after Mid Buchanan School District!! Buyers Home Warranty provided to buyer with accepted offer!
This property is off market, which means it's not currently listed for sale or rent on Zillow. This may be different from what's available on other websites or public sources.


