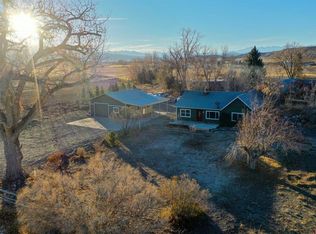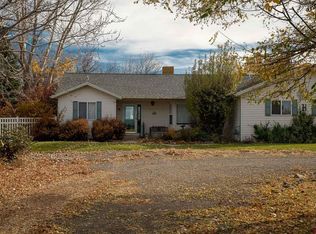Sold for $1,500,000
$1,500,000
18900 6650th Rd, Montrose, CO 81403
4beds
3,257sqft
SingleFamily
Built in 2008
5.2 Acres Lot
$1,535,400 Zestimate®
$461/sqft
$3,239 Estimated rent
Home value
$1,535,400
$1.41M - $1.67M
$3,239/mo
Zestimate® history
Loading...
Owner options
Explore your selling options
What's special
Stunning, immaculate 3257sf, 4 bedroom, 2.5 bath home minutes south of Montrose on 5+ irrigated acres with San Juan and surrounding views. Upscale Southwestern style with attention to every detail and superbly maintained. Gated courtyard and covered back patio with over 1000sf of outdoor living space. Inviting formal living with archways, stone gas fireplace and French doors to southern facing patio. Split floor plan with elegant private master with coffered ceiling, charming wall sconces, and patio entrance. Master en suite with walk-in shower, jetted tub, double sinks and two closets. On the opposite side of home, two guest bedrooms share a Jack and Jill bath. A 4th bedroom, near the master, makes for a nice office. Beautiful kitchen opens to dining area and family room with Kiva fireplace and windows galore providing abundance of natural light and exposing the beautiful surrounding views. Expansive island/bar, Corian countertops, JennAir double oven and refrigerator, Viking cook top, under-counter and above-cabinet lighting, pantry cabinets with pull out drawers with electrical outlets to tuck away small appliances, built in desk area, coppered colored faucet and cabinet handles. Immaculate yard with sprinkler system. Irrigated pasture with 11 sections of gated pipe included. Oversized 2-car attached (1000+sf) with detached (952sf) wired with 220 includes a heated craft room, additional storage room and RV garage. Forced air gas heat, central A/C, numerous ceiling fans, sound system, central vacuum. You'll be amazed at the uncompromised style, the details, and the peaceful feeling both inside and out.
Facts & features
Interior
Bedrooms & bathrooms
- Bedrooms: 4
- Bathrooms: 3
- Full bathrooms: 2
- 1/2 bathrooms: 1
Heating
- Forced air, Gas
Cooling
- Central
Appliances
- Included: Dishwasher, Dryer, Garbage disposal, Microwave, Range / Oven, Refrigerator, Washer
Features
- Flooring: Tile, Carpet, Hardwood
- Has fireplace: Yes
Interior area
- Total interior livable area: 3,257 sqft
Property
Parking
- Total spaces: 16
- Parking features: Garage - Attached, Garage - Detached
Features
- Exterior features: Stucco
- Has view: Yes
- View description: Mountain
Lot
- Size: 5.20 Acres
Details
- Parcel number: 399315401003
Construction
Type & style
- Home type: SingleFamily
Materials
- Wood
- Roof: Composition
Condition
- Year built: 2008
Utilities & green energy
- Sewer: Septic
Community & neighborhood
Location
- Region: Montrose
Other
Other facts
- Property Type: Residential
- Floor: Carpet, Tile
- Patio/Deck: Patio-Covered, Patio-Open
- Style: Ranch
- Dining Rm Lvl: Main
- Family Rm Lvl: Main
- Kitchen Lvl: Main
- Sewer: Septic
- Laundry Rm Lvl: Main
- Living Rm Lvl: Main
- Master Bdrm Lvl: Main
- Garage Type: Attached Garage
- Landscaping: Landscaped Back, Landscaped Front, Sprinkler System-Back, Sprinkler System-Front
- Cooling Type: Refrigerated Central Air
- Roof: Asphalt Composition
- Dining Rm Type: Combo
- Sewer Company: Septic
Price history
| Date | Event | Price |
|---|---|---|
| 9/24/2025 | Sold | $1,500,000$461/sqft |
Source: Public Record Report a problem | ||
| 5/16/2022 | Sold | $1,500,000-18.9%$461/sqft |
Source: Public Record Report a problem | ||
| 1/11/2022 | Listing removed | -- |
Source: | ||
| 7/17/2021 | Listing removed | $1,850,000$568/sqft |
Source: | ||
| 7/14/2021 | Listed for sale | $1,850,000+135.7%$568/sqft |
Source: | ||
Public tax history
| Year | Property taxes | Tax assessment |
|---|---|---|
| 2024 | $6,005 -8.5% | $91,950 -3.6% |
| 2023 | $6,563 +42.6% | $95,380 +47% |
| 2022 | $4,602 +12% | $64,880 -2.8% |
Find assessor info on the county website
Neighborhood: 81403
Nearby schools
GreatSchools rating
- 8/10Cottonwood Elementary SchoolGrades: K-5Distance: 2.7 mi
- 6/10Centennial Middle SchoolGrades: 6-8Distance: 5.2 mi
- 6/10Montrose High SchoolGrades: 9-12Distance: 4.8 mi
Schools provided by the listing agent
- Elementary: Cottonwood
- Middle: Columbine
- High: Montrose
Source: The MLS. This data may not be complete. We recommend contacting the local school district to confirm school assignments for this home.
Get pre-qualified for a loan
At Zillow Home Loans, we can pre-qualify you in as little as 5 minutes with no impact to your credit score.An equal housing lender. NMLS #10287.

