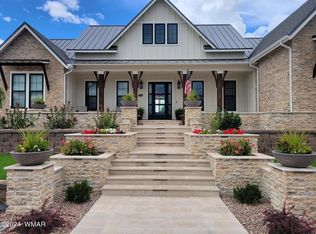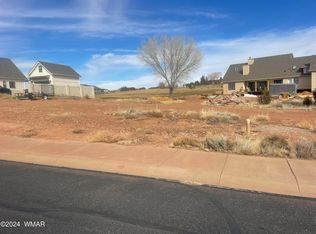This Gorgeous Modern Farmhouse was built in 2021 and is loaded from top to bottom with todays newest upgrades and amenities. Located on the 10th hole of the Snowflake golf course and across the street form the new bike park, this home is close to some of the best that Snowflake has to offer. This home boasts so many options, the list is extensive. Here are just a few. Upgrades: *All windows are high end Anderson windows, black in and out. *Main floor ceilings are all 10' or 11'. *Vaulted primary bedroom with real beams. *Ventless gas fireplace. *8' solid core doors. *Added mini split ac and heat in primary bedroom along with standard HVAC. *All windowsills have white quartz. *Real wood beams and posts. *Brick wrapped detail and backsplash in kitchen and dining room. *Bonus office, workout room, holiday storage closet and kids play room. *Extra built in storage cabinets. *Custom bedroom closets. *High end blinds throughout. *8” baseboard molding. Garages: *Large 3 car garage with a separate detached single car garage. *All garages have the highest R value insulation and dual pain insulated garage door windows. *Walls have been spray foam insulated. *Mini split ac and heater installed in both garages. *Quality epoxy coated floors. Plumbing: *High end largest tankless natural gas hot water heater. *All underground water pipes that are insulated. *Instant hot water to every faucet in the house in under 3 seconds. *Best built in recirculation pump to all fixtures. *Soft water system. *R/O water system that is also plumbed to the fridge. * Linear drains in showers as well as rain shower heads in 2 of the full bathrooms. *4 exterior hose bibs. * All landscaping has an underground drain system to keep water away from house. * Sink in laundry room. Gourmet kitchen: *Extra-large 48-inch gas cook top and double oven. * In drawer microwave. *Floor to ceiling cabinets. *Farmhouse sink. * Floating wood shelves. *Huge picture window above sink. *Large island with extra cabinets added to both sides for more storage. *All high end soft close cabinet doors and drawers. *All dovetail cabinet drawers. *Under cabinet lighting in kitchen. Massive pantry with room for an extra fridge or freezer. Outdoor Landscape: *Large front courtyard with approximately 1500 sq feet of limestone pavers. *Hardscape that was designed and installed for a high-end resort look. *Ramada with outdoor kitchen. *Jacuzzi that seats 7. * Custom brick wrapped fire pit. *High end stainless steel outdoor kitchen appliances including (fridge, sink, natural gas BBQ grill, side grill, sliding garbage can, large sets of drawers, access doors.) *Installed TV on an articulated arm mount with sound bar and sub-woofer. *Extensive LED landscape lighting (over 100 lights). *LED flood lights that can be controlled by switch or on your phone. * Powder coated gates on both sides of the house and alongside detached garage with switched outdoor lights. Electrical: *Excessive amounts of LED can lights controlled with smart switches and dimmers. *Motion sensor lights in several rooms to come on when you enter. (Pantry, laundry room, master closet). **SMART HOME: Everything can be controlled with smart phone (many exterior cameras, ring door bell, thermostat, all 3 garage doors, lights in and out, sprinkler and drip system, exterior door locks, dimmer switches,) all smart home features plus many more. *All DC motor ceiling fans. *All DC motor vent fans. *Electric car charger in garage with 60-amp breaker. *All toilet rooms have an outlet GFI for easy install of the new popular heated bidet style toilet seats.
This property is off market, which means it's not currently listed for sale or rent on Zillow. This may be different from what's available on other websites or public sources.


