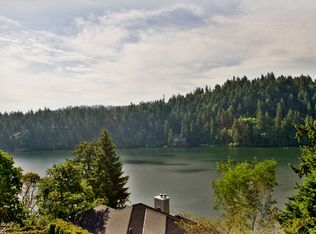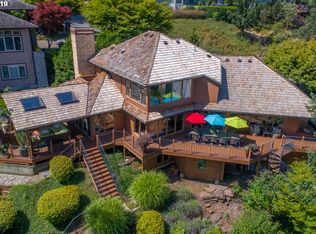Magnificent 270 degree views of the lake and Mt. Hood. Private 0,73 AC Lot w/ boat house and 130.76 feet of lake frontage.Owner Occupied No Showing between Oct 10th till Dec 15th,
This property is off market, which means it's not currently listed for sale or rent on Zillow. This may be different from what's available on other websites or public sources.

