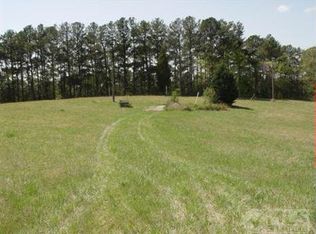Closed
$755,000
1890 Simmons Ridge Rd, Cornersville, TN 37047
3beds
2,357sqft
Single Family Residence, Residential
Built in 2004
21.1 Acres Lot
$751,400 Zestimate®
$320/sqft
$2,570 Estimated rent
Home value
$751,400
$511,000 - $1.11M
$2,570/mo
Zestimate® history
Loading...
Owner options
Explore your selling options
What's special
Experience Tranquility, Privacy, and Space.
Nestled on over 21 breathtaking acres, this immaculate 3 bedroom, 2.5 bath estate offers the ultimate in peace and privacy.
A long, gated driveway welcomes you home, lined with mature trees that burst into bloom each Spring, setting the tone for the beauty that awaits.
The custom built home has been meticulously maintained and thoughtfully designed to capture sweeping views of the property. From the serene screened-in porch overlooking a picturesque pond, plentiful fruit trees and wide-open pastures perfect for horses or cattle, which also provide extra income from the Hay. Watch deer graze and birds soar while sipping your morning coffee, or unwind as the sun sets over your private slice of country paradise.
A large, well equipped shop provides ample space for equipment, ATVs, or hobbies of any kind. Whether you’re seeking a weekend retreat or a forever home, this property offers both luxury and livability in equal measure.
While the setting feels like a secluded, private paradise you’re only a couple miles from I-65, offering an easy commute to Nashville, Franklin, or Huntsville.
In the field at the front of property near the road, there is a separate Septic tank and the ability to connect to the well; ideal for a possible second build site!
Zillow last checked: 8 hours ago
Listing updated: August 12, 2025 at 08:39am
Listing Provided by:
Amanda Hill 931-581-1795,
Southern Middle Realty
Bought with:
Jeff Cason, 331346
Cason Pointe Real Estate LLC
Source: RealTracs MLS as distributed by MLS GRID,MLS#: 2823931
Facts & features
Interior
Bedrooms & bathrooms
- Bedrooms: 3
- Bathrooms: 3
- Full bathrooms: 2
- 1/2 bathrooms: 1
- Main level bedrooms: 1
Heating
- Central, Electric
Cooling
- Central Air, Electric
Appliances
- Included: Electric Oven
Features
- Flooring: Carpet, Wood, Tile
- Basement: None,Crawl Space
Interior area
- Total structure area: 2,357
- Total interior livable area: 2,357 sqft
- Finished area above ground: 2,357
Property
Parking
- Total spaces: 2
- Parking features: Garage Faces Side
- Garage spaces: 2
Features
- Levels: One
- Stories: 2
- Waterfront features: Pond
Lot
- Size: 21.10 Acres
- Features: Cleared
- Topography: Cleared
Details
- Parcel number: 084 00800 000
- Special conditions: Standard
Construction
Type & style
- Home type: SingleFamily
- Property subtype: Single Family Residence, Residential
Materials
- Vinyl Siding
Condition
- New construction: No
- Year built: 2004
Utilities & green energy
- Sewer: Septic Tank
- Water: Well
- Utilities for property: Electricity Available
Community & neighborhood
Location
- Region: Cornersville
- Subdivision: None
Price history
| Date | Event | Price |
|---|---|---|
| 8/12/2025 | Sold | $755,000-11.2%$320/sqft |
Source: | ||
| 6/19/2025 | Contingent | $850,000$361/sqft |
Source: | ||
| 5/28/2025 | Price change | $850,000-2.9%$361/sqft |
Source: | ||
| 4/29/2025 | Price change | $875,000-2.8%$371/sqft |
Source: | ||
| 2/3/2025 | Price change | $900,000+12.5%$382/sqft |
Source: Owner | ||
Public tax history
| Year | Property taxes | Tax assessment |
|---|---|---|
| 2024 | $1,557 | $85,600 |
| 2023 | $1,557 | $85,600 |
| 2022 | $1,557 +1.7% | $85,600 +57.3% |
Find assessor info on the county website
Neighborhood: 37047
Nearby schools
GreatSchools rating
- 4/10Marshall Elementary SchoolGrades: PK,2-3Distance: 5.4 mi
- 4/10Lewisburg Middle SchoolGrades: 7-8Distance: 5.5 mi
- 5/10Marshall Co High SchoolGrades: 9-12Distance: 5.6 mi
Schools provided by the listing agent
- Elementary: Cornersville Elementary
- Middle: Cornersville School
- High: Cornersville School
Source: RealTracs MLS as distributed by MLS GRID. This data may not be complete. We recommend contacting the local school district to confirm school assignments for this home.

Get pre-qualified for a loan
At Zillow Home Loans, we can pre-qualify you in as little as 5 minutes with no impact to your credit score.An equal housing lender. NMLS #10287.
Sell for more on Zillow
Get a free Zillow Showcase℠ listing and you could sell for .
$751,400
2% more+ $15,028
With Zillow Showcase(estimated)
$766,428