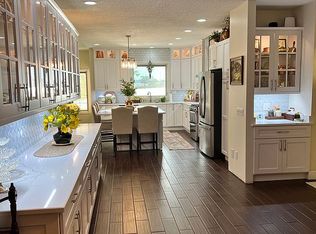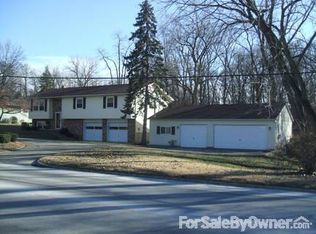Sold for $625,000
$625,000
1890 S Spitler Dr, Decatur, IL 62521
4beds
8,053sqft
Single Family Residence
Built in 1997
0.68 Acres Lot
$873,200 Zestimate®
$78/sqft
$3,482 Estimated rent
Home value
$873,200
$690,000 - $1.11M
$3,482/mo
Zestimate® history
Loading...
Owner options
Explore your selling options
What's special
Welcome to 1890 Spitler Dr, Decatur, IL, a truly extraordinary custom-built Lake Decatur home crafted by the renowned builder, Romano. This exquisite residence offers an impressive 4 bedrooms and 5.5 bathrooms, providing ample space for comfortable living. As you step into the grand foyer with its opulent marble flooring and circular staircase, you'll immediately sense the timeless elegance of this property. The Main Floor Master Suite is a sanctuary with dual walk-in closets, ensuring plenty of storage space. From the Sun Room, you can enjoy delightful views of the composite deck and backyard, inviting you to unwind and savor the tranquil surroundings. The Center Living Room with a cozy fireplace is perfect for intimate gatherings, while the Kitchen boasts awe-inspiring views of Lake Decatur and features a large pantry, glassed buffet, spacious center island, coffee bar, and top-of-the-line stainless steel appliances. With both Formal Living and Dining Rooms, you have the ideal settings for hosting elegant dinner parties. For book enthusiasts, the Library with its own fireplace is a haven of warmth and sophistication. The 2nd Floor houses three additional Bedrooms, each with private Bathrooms, offering comfort and privacy for family and guests. But that's not all; the finished Basement encompasses a delightful Rec Room equipped with a theatre system, a game room for entertainment, an office space, and practical storage rooms. The front circular drive adds to the property's charm and leads to the covered boat slip, dock, and gazebo, all overlooking the breathtaking main basin of Lake Decatur. This custom-built masterpiece is more than just a home; it's an extraordinary opportunity to experience the very best of lakefront living. Don't miss your chance to own this captivating property - contact us today to arrange a private tour and discover the unparalleled beauty and sophistication of 1890 Spitler Dr. An incredible amount of updates including NEW Roof (2021), Hardwood Flooring (2021), major upgrades to Dock (2021), high-end custom cabinetry and quartz countertops in Kitchen (2022). Laundry Room, Pantry, A/C, Kitchen window & Front Door (2023)
Zillow last checked: 8 hours ago
Listing updated: December 14, 2024 at 09:43am
Listed by:
Jim Cleveland 217-428-9500,
RE/MAX Executives Plus
Bought with:
Joseph Doolin, 471004286
Brinkoetter REALTORS®
Source: CIBR,MLS#: 6240749 Originating MLS: Central Illinois Board Of REALTORS
Originating MLS: Central Illinois Board Of REALTORS
Facts & features
Interior
Bedrooms & bathrooms
- Bedrooms: 4
- Bathrooms: 6
- Full bathrooms: 5
- 1/2 bathrooms: 1
Primary bedroom
- Description: Flooring: Carpet
- Level: Main
- Dimensions: 20.7 x 14.3
Bedroom
- Description: Flooring: Carpet
- Level: Upper
- Dimensions: 16.6 x 13.8
Bedroom
- Description: Flooring: Carpet
- Level: Upper
- Dimensions: 16.4 x 12.11
Bedroom
- Description: Flooring: Carpet
- Level: Upper
- Dimensions: 16.8 x 13.5
Primary bathroom
- Description: Flooring: Carpet
- Level: Main
- Dimensions: 16 x 12.1
Bonus room
- Description: Flooring: Hardwood
- Level: Main
- Dimensions: 9.11 x 6.2
Dining room
- Description: Flooring: Hardwood
- Level: Main
- Dimensions: 16.7 x 13.7
Family room
- Description: Flooring: Hardwood
- Level: Main
- Dimensions: 18.3 x 15
Foyer
- Description: Flooring: Tile
- Level: Main
- Dimensions: 19.3 x 14.3
Foyer
- Description: Flooring: Hardwood
- Level: Main
- Dimensions: 13.2 x 5.11
Other
- Features: Bathtub, Separate Shower
- Level: Upper
Other
- Features: Bathtub, Separate Shower
- Level: Upper
Other
- Features: Bathtub, Separate Shower
- Level: Upper
Other
- Features: Tub Shower
- Level: Basement
Game room
- Description: Flooring: Hardwood
- Level: Basement
- Dimensions: 18.8 x 15.4
Half bath
- Level: Main
Kitchen
- Description: Flooring: Hardwood
- Level: Main
- Dimensions: 29.6 x 21
Laundry
- Description: Flooring: Hardwood
- Level: Main
- Dimensions: 9.9 x 7.6
Library
- Description: Flooring: Carpet
- Level: Main
- Dimensions: 16.1 x 13.1
Living room
- Description: Flooring: Hardwood
- Level: Main
- Dimensions: 18.11 x 18.11
Loft
- Description: Flooring: Carpet
- Level: Upper
- Dimensions: 10.6 x 9.4
Office
- Description: Flooring: Carpet
- Level: Basement
- Dimensions: 16.11 x 12.4
Recreation
- Description: Flooring: Carpet
- Level: Basement
- Dimensions: 32.6 x 29
Sunroom
- Description: Flooring: Hardwood
- Level: Main
- Dimensions: 30.3 x 11.11
Heating
- Forced Air, Gas, Zoned
Cooling
- Central Air
Appliances
- Included: Built-In, Cooktop, Dishwasher, Disposal, Gas Water Heater, Microwave, Oven, Range, Refrigerator, Range Hood
- Laundry: Main Level
Features
- Attic, Wet Bar, Breakfast Area, Cathedral Ceiling(s), Central Vacuum, Fireplace, Jetted Tub, Kitchen Island, Bath in Primary Bedroom, Main Level Primary, Pantry, Walk-In Closet(s), Workshop
- Basement: Finished,Unfinished,Full
- Number of fireplaces: 4
- Fireplace features: Gas
Interior area
- Total structure area: 8,053
- Total interior livable area: 8,053 sqft
- Finished area above ground: 4,932
- Finished area below ground: 3,121
Property
Parking
- Total spaces: 3
- Parking features: Attached, Garage
- Attached garage spaces: 3
Features
- Levels: One and One Half
- Patio & porch: Front Porch, Deck
- Exterior features: Circular Driveway, Deck, Dock, Workshop
- Has view: Yes
- View description: Lake
- Has water view: Yes
- Water view: Lake
- Waterfront features: Lake Privileges
- Body of water: Decatur
- Frontage type: Waterfront
Lot
- Size: 0.68 Acres
Details
- Parcel number: 041224477024
- Zoning: RES
- Special conditions: None
- Other equipment: Generator
Construction
Type & style
- Home type: SingleFamily
- Architectural style: Contemporary
- Property subtype: Single Family Residence
Materials
- Brick, Other
- Foundation: Basement
- Roof: Composition
Condition
- Year built: 1997
Utilities & green energy
- Electric: Generator
- Sewer: Public Sewer
- Water: Public
Community & neighborhood
Security
- Security features: Security System, Smoke Detector(s)
Location
- Region: Decatur
- Subdivision: Richard G Heise
Other
Other facts
- Road surface type: Concrete
Price history
| Date | Event | Price |
|---|---|---|
| 9/20/2024 | Sold | $625,000-7.4%$78/sqft |
Source: | ||
| 7/24/2024 | Pending sale | $675,000$84/sqft |
Source: | ||
| 7/8/2024 | Contingent | $675,000$84/sqft |
Source: | ||
| 5/21/2024 | Price change | $675,000-2.2%$84/sqft |
Source: | ||
| 4/25/2024 | Price change | $689,897-1.4%$86/sqft |
Source: | ||
Public tax history
Tax history is unavailable.
Neighborhood: 62521
Nearby schools
GreatSchools rating
- 1/10Muffley Elementary SchoolGrades: K-6Distance: 0.5 mi
- 1/10Stephen Decatur Middle SchoolGrades: 7-8Distance: 4.7 mi
- 2/10Eisenhower High SchoolGrades: 9-12Distance: 1 mi
Schools provided by the listing agent
- District: Decatur Dist 61
Source: CIBR. This data may not be complete. We recommend contacting the local school district to confirm school assignments for this home.
Get pre-qualified for a loan
At Zillow Home Loans, we can pre-qualify you in as little as 5 minutes with no impact to your credit score.An equal housing lender. NMLS #10287.

