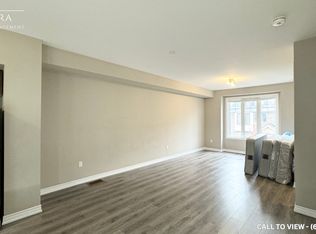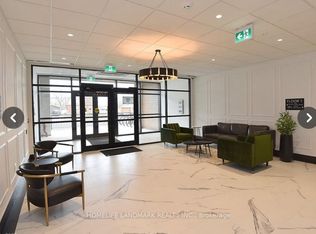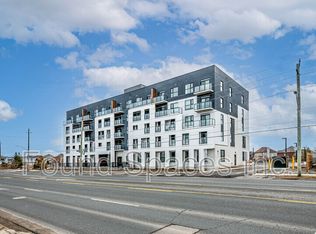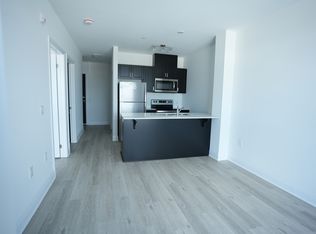Stylish Branthaven executive townhome in Summit Park offering approximately 1,555 square feet of upscale open concept living space! Ideal for entertaining the main level features gorgeous laminate floors, oversized great room with coffered ceiling and walk-out to patio plus stunning kitchen with high-gloss extended height white cabinetry, subway tile backsplash, stainless steel appliances, pot lights, pantry, island with breakfast bar and dining area. On the upper level you'll find the spacious master bedroom with walk-in closet and spa-like three piece ensuite with custom frameless glass shower, two additional bedrooms, four piece main bathroom and convenient laundry room. Additional details include designer paint colours, carpeted staircase with maple pickets and contemporary stair posts, marble counters in upper level bathrooms, Berber broadloom throughout upper level, unfinished basement with rough-in for bathroom, inside entry from garage, covered verandah and more! Newly fenced and sodded back yard with exposed aggregate patio is perfect for the kids and pets. Excellent location in the complex close to visitor parking. Walk to Bishop Ryan Catholic Secondary School, Our Lady of the Assumption Catholic Elementary School, Shannen Koostacin Elementary School and Summit Park. Just minutes from Red Hill Valley Parkway, Lincoln Alexander Parkway and upper Stoney Creek. This turnkey modern townhome will not disappoint!
This property is off market, which means it's not currently listed for sale or rent on Zillow. This may be different from what's available on other websites or public sources.



