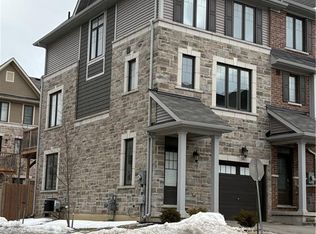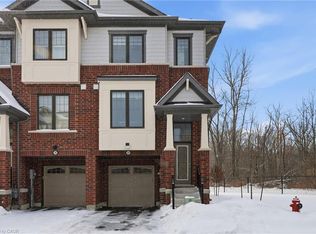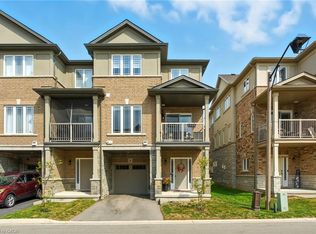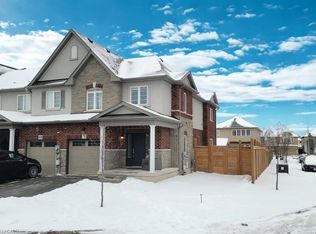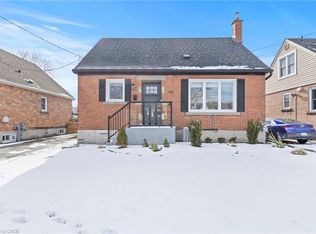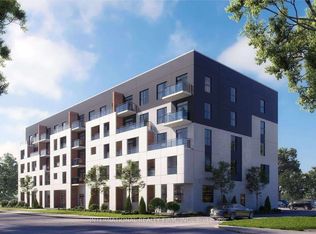1890 Rymal Rd E #160, Hamilton, ON L0R 1P0
What's special
- 34 days |
- 23 |
- 2 |
Zillow last checked:
Listing updated:
Giancarmine Marzilli, Salesperson,
Homelife Professionals Realty Inc.
Facts & features
Interior
Bedrooms & bathrooms
- Bedrooms: 3
- Bathrooms: 4
- Full bathrooms: 3
- 1/2 bathrooms: 1
- Main level bathrooms: 1
Bedroom
- Level: Second
- Area: 100.43
- Dimensions: 9ft. 4in. x 11ft. 11in.
Bedroom
- Level: Second
- Area: 100.43
- Dimensions: 9ft. 4in. x 11ft. 11in.
Other
- Features: Walk-in Closet
- Level: Second
- Area: 183.54
- Dimensions: 13ft. 11in. x 14ft. 0in. x 0ft. 0in.
Bathroom
- Features: 2-Piece
- Level: Main
- Area: 21
- Dimensions: 7ft. 0in. x 3ft. 0in. x 0ft. 0in.
Bathroom
- Features: 4-Piece
- Level: Second
- Area: 49.35
- Dimensions: 7ft. 0in. x 7ft. 5in. x 0ft. 0in.
Bathroom
- Features: 4-Piece, Ensuite
- Level: Second
- Area: 89.64
- Dimensions: 8ft. 9in. x 11ft. 8in.
Bathroom
- Features: 3-Piece
- Level: Basement
- Area: 44.15
- Dimensions: 11ft. 1in. x 4ft. 1in.
Other
- Level: Basement
- Area: 24.5
- Dimensions: 6ft. 11in. x 4ft. 1in.
Dining room
- Level: Main
- Area: 88.33
- Dimensions: 11ft. 0in. x 8ft. 3in. x 0ft. 0in.
Foyer
- Level: Main
- Area: 55
- Dimensions: 11ft. 0in. x 5ft. 0in. x 0ft. 0in.
Kitchen
- Level: Main
- Area: 88.88
- Dimensions: 11ft. 0in. x 8ft. 8in. x 0ft. 0in.
Laundry
- Level: Second
- Area: 43.11
- Dimensions: 7ft. 9in. x 6ft. 8in.
Living room
- Features: Sliding Doors
- Level: Main
- Area: 209.71
- Dimensions: 19ft. 3in. x 11ft. 2in.
Recreation room
- Level: Basement
- Area: 171.44
- Dimensions: 17ft. 11in. x 10ft. 2in.
Utility room
- Level: Basement
- Area: 65.12
- Dimensions: 8ft. 8in. x 8ft. 6in.
Heating
- Forced Air
Cooling
- Central Air
Appliances
- Included: Built-in Microwave, Dishwasher, Dryer, Refrigerator, Stove, Washer
Features
- Auto Garage Door Remote(s)
- Windows: Window Coverings
- Basement: Full,Finished,Sump Pump
- Has fireplace: No
Interior area
- Total structure area: 2,066
- Total interior livable area: 1,555 sqft
- Finished area above ground: 1,555
- Finished area below ground: 511
Property
Parking
- Total spaces: 2
- Parking features: Attached Garage, Asphalt, Inside Entrance, Private Drive Single Wide
- Attached garage spaces: 1
- Uncovered spaces: 1
Features
- Frontage type: South
- Frontage length: 24.37
Lot
- Size: 2,255.69 Square Feet
- Dimensions: 24.37 x 92.56
- Features: Urban, Irregular Lot, Park, Playground Nearby, School Bus Route, Schools, Shopping Nearby, Trails
- Topography: Level
Details
- Parcel number: 173852606
- Zoning: C1-205
Construction
Type & style
- Home type: Townhouse
- Architectural style: Two Story
- Property subtype: Row/Townhouse, Residential
- Attached to another structure: Yes
Materials
- Brick, Stone, Vinyl Siding
- Foundation: Poured Concrete
- Roof: Asphalt Shing
Condition
- 6-15 Years
- New construction: No
Utilities & green energy
- Sewer: Sewer (Municipal)
- Water: Municipal
Community & HOA
HOA
- Has HOA: Yes
- Amenities included: None
- Services included: Snow Removal, Ground Maintenance Of Common Areas.
- Second HOA fee: C$79 monthly
Location
- Region: Hamilton
Financial & listing details
- Price per square foot: C$495/sqft
- Annual tax amount: C$5,327
- Date on market: 1/15/2026
- Inclusions: Built-in Microwave, Dishwasher, Dryer, Refrigerator, Stove, Washer, Window Coverings
(905) 574-6400
By pressing Contact Agent, you agree that the real estate professional identified above may call/text you about your search, which may involve use of automated means and pre-recorded/artificial voices. You don't need to consent as a condition of buying any property, goods, or services. Message/data rates may apply. You also agree to our Terms of Use. Zillow does not endorse any real estate professionals. We may share information about your recent and future site activity with your agent to help them understand what you're looking for in a home.
Price history
Price history
| Date | Event | Price |
|---|---|---|
| 2/17/2026 | Price change | C$769,999-1.9%C$495/sqft |
Source: ITSO #40798595 Report a problem | ||
| 1/15/2026 | Listed for sale | C$784,999C$505/sqft |
Source: ITSO #40798595 Report a problem | ||
Public tax history
Public tax history
Tax history is unavailable.Climate risks
Neighborhood: L0R
Nearby schools
GreatSchools rating
No schools nearby
We couldn't find any schools near this home.
Schools provided by the listing agent
- Elementary: Our Lady Of The Assumption Catholic Elementary School,Shannen Koostachin Elementary School
Source: ITSO. This data may not be complete. We recommend contacting the local school district to confirm school assignments for this home.
Open to renting?
Browse rentals near this home.- Loading
