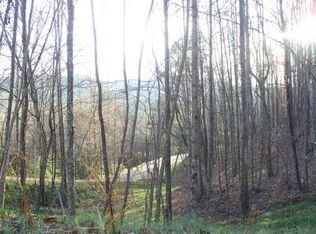Cape Cod with Country Charm! Unrestricted 7.78 acres, mostly fenced. Main floor open living, wood burning fireplace, kitchen w/ granite counter tops, SS appliances and newly painted cabinets. Large master suite, bath w/ double sinks, granite, whirlpool tub, tile shower & hardwood floors. Upstairs 2 bedrooms , one w/private balcony & full bath. Basement offers 2 car garage, storage area & man cave. 36x36 drive thru metal barn w/ 4 stalls, wash room & office that is currently being used as a workshop. Ideal for a mini farm. Level terrain with year round mountain views. Plus a studio w/ full bath, plumbed for kitchen & fireplace that conveys AS IS ready to renovate for guest. Located less than 5 miles from downtown Hayesville.
This property is off market, which means it's not currently listed for sale or rent on Zillow. This may be different from what's available on other websites or public sources.

