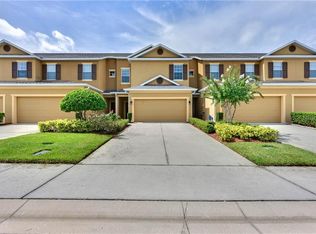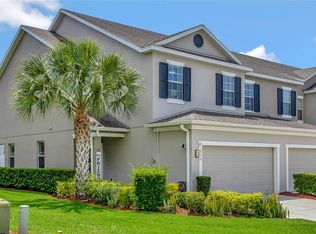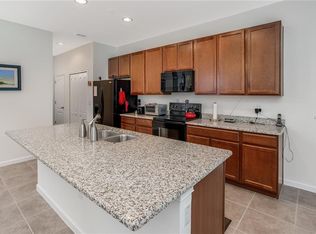Sold for $305,000 on 01/07/25
$305,000
1890 Prairie Sage Trl, Ocoee, FL 34761
3beds
1,801sqft
Townhouse
Built in 2014
2,040 Square Feet Lot
$300,500 Zestimate®
$169/sqft
$2,413 Estimated rent
Home value
$300,500
$273,000 - $331,000
$2,413/mo
Zestimate® history
Loading...
Owner options
Explore your selling options
What's special
Welcome to 1890 Prairie Sage Trail! This property is under Pre-Foreclosure and being sold under market value under Seller's instructions. The property does require TLC to the floors and walls and primary bathroom. Appliances, cabinets, counter tops are all in sound condition. The property is a 3 Bedroom - 2.5 Bathroom with a small Loft/Landing area an Office/Den/Media Room on the first floor. The community Prairie Lake Reserve Community is gated and consists of only 148 Homes. A very small and tightknit community if that's what you are looking for. Zoned for Ocoee Middle and High School, whereas the Elementary is Prairie Lake Elementary. 25 minutes to Downtown Orlando. 30 minutes to Disney area. 30 minutes to Orlando International Airport.
Zillow last checked: 8 hours ago
Listing updated: January 08, 2025 at 09:54am
Listing Provided by:
Chris Neun 407-970-4912,
CENTURY 21 ALTON CLARK 407-636-4637
Bought with:
NEIA Oliveira, 3176541
NOVA REAL ESTATE SERVICES INC
Source: Stellar MLS,MLS#: O6250956 Originating MLS: Orlando Regional
Originating MLS: Orlando Regional

Facts & features
Interior
Bedrooms & bathrooms
- Bedrooms: 3
- Bathrooms: 3
- Full bathrooms: 2
- 1/2 bathrooms: 1
Primary bedroom
- Features: Walk-In Closet(s)
- Level: Second
- Dimensions: 12.8x18.2
Bedroom 1
- Features: Dual Closets
- Level: Second
- Dimensions: 10.11x10.1
Bedroom 2
- Features: Dual Closets
- Level: Second
- Dimensions: 11.1x10.1
Primary bathroom
- Features: Linen Closet
- Level: Second
- Dimensions: 10.6x6.1
Bathroom 1
- Features: No Closet
- Level: First
- Dimensions: 5.2x6.3
Bathroom 2
- Features: Linen Closet
- Level: Second
- Dimensions: 6.6x7.1
Balcony porch lanai
- Features: No Closet
- Level: First
- Dimensions: 9.11x5.1
Dining room
- Level: First
- Dimensions: 12.5x9.5
Kitchen
- Features: Pantry
- Level: First
- Dimensions: 11.9x9.11
Laundry
- Features: No Closet
- Level: Second
- Dimensions: 5.6x6
Living room
- Level: First
- Dimensions: 12.5x14.8
Office
- Features: Storage Closet
- Level: First
- Dimensions: 9.11x10.2
Heating
- Central
Cooling
- Central Air
Appliances
- Included: Dishwasher, Disposal, Dryer, Microwave, Range, Refrigerator, Washer
- Laundry: Laundry Room, Upper Level
Features
- Ceiling Fan(s), Living Room/Dining Room Combo, Walk-In Closet(s)
- Flooring: Carpet, Tile
- Has fireplace: No
Interior area
- Total structure area: 2,271
- Total interior livable area: 1,801 sqft
Property
Parking
- Total spaces: 2
- Parking features: Garage - Attached
- Attached garage spaces: 2
Features
- Levels: Two
- Stories: 2
- Exterior features: Lighting, Sidewalk
Lot
- Size: 2,040 sqft
Details
- Parcel number: 092228724300740
- Zoning: PUD-MD
- Special conditions: None
Construction
Type & style
- Home type: Townhouse
- Property subtype: Townhouse
Materials
- Block, Stucco, Wood Frame
- Foundation: Slab
- Roof: Shingle
Condition
- New construction: No
- Year built: 2014
Utilities & green energy
- Sewer: Public Sewer
- Water: Public
- Utilities for property: Cable Connected, Electricity Connected, Public, Sewer Connected, Water Connected
Community & neighborhood
Community
- Community features: Clubhouse, Fitness Center, Pool
Location
- Region: Ocoee
- Subdivision: PRAIRIE LAKES RESERVE REP #2
HOA & financial
HOA
- Has HOA: Yes
- HOA fee: $235 monthly
- Services included: Community Pool, Pool Maintenance, Private Road
- Association name: Sentry Management / Candace Harrison
- Association phone: 407-788-6700
Other fees
- Pet fee: $0 monthly
Other financial information
- Total actual rent: 0
Other
Other facts
- Listing terms: Cash,Conventional,FHA,VA Loan
- Ownership: Fee Simple
- Road surface type: Paved
Price history
| Date | Event | Price |
|---|---|---|
| 1/7/2025 | Sold | $305,000+3.4%$169/sqft |
Source: | ||
| 11/21/2024 | Pending sale | $295,000$164/sqft |
Source: | ||
| 11/14/2024 | Listed for sale | $295,000+78.8%$164/sqft |
Source: | ||
| 2/17/2014 | Sold | $165,010$92/sqft |
Source: Public Record | ||
Public tax history
| Year | Property taxes | Tax assessment |
|---|---|---|
| 2024 | $2,502 +3.8% | $178,235 +3% |
| 2023 | $2,411 +3.2% | $173,044 +3% |
| 2022 | $2,336 +1.2% | $168,004 +3% |
Find assessor info on the county website
Neighborhood: 34761
Nearby schools
GreatSchools rating
- 7/10Prairie Lake ElementaryGrades: PK-5Distance: 0.8 mi
- 5/10Ocoee Middle SchoolGrades: 6-8Distance: 2.4 mi
- 3/10Ocoee High SchoolGrades: 9-12Distance: 2.8 mi
Schools provided by the listing agent
- Elementary: Prairie Lake Elementary
- Middle: Ocoee Middle
- High: Ocoee High
Source: Stellar MLS. This data may not be complete. We recommend contacting the local school district to confirm school assignments for this home.
Get a cash offer in 3 minutes
Find out how much your home could sell for in as little as 3 minutes with a no-obligation cash offer.
Estimated market value
$300,500
Get a cash offer in 3 minutes
Find out how much your home could sell for in as little as 3 minutes with a no-obligation cash offer.
Estimated market value
$300,500


