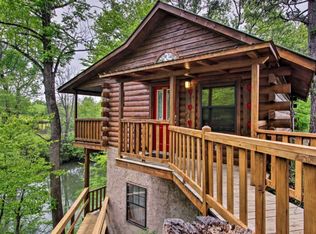This cabin sits right on the river and has proven rental numbers. This 3 bed 2 bath log cabin is newly stained and updated with Stainless Steel Appliances. You will love sitting on the rear deck watching the geese swim by while soaking in your hot tub. Spacious and accommodating you will not want to miss out on this one.
This property is off market, which means it's not currently listed for sale or rent on Zillow. This may be different from what's available on other websites or public sources.
