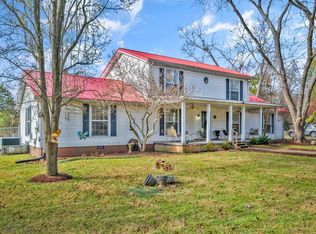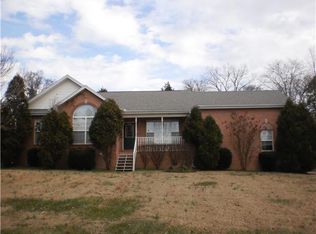Closed
$815,000
1890 Old Laguardo Rd E, Lebanon, TN 37087
3beds
3,604sqft
Single Family Residence, Residential
Built in 1979
6.2 Acres Lot
$814,200 Zestimate®
$226/sqft
$2,906 Estimated rent
Home value
$814,200
$749,000 - $887,000
$2,906/mo
Zestimate® history
Loading...
Owner options
Explore your selling options
What's special
Explore this Hobby Farm & Custom Home on 6+ Acres, zoned for Mt Juliet schools! LR features a grand stone fireplace, gleaming hardwoods, striking tongue & groove vaulted ceiling w/wood beams. Kitchen boasts a sizable island, double ovens, charming stone fireplace, Hickory cabinets. Spacious dining room, 2 Primary Suites, one up/one down, each with generous closets, private exit to covered deck & hot tub. A huge loft area overlooks the great room and this home also has its very own Man-Cave! 2-car attached garage, plus a 30x40 detached garage with a 10x40 lean-to, perfect for boats and toys! Only 2 mi from Old Hickory Lake, 5 mi from I40, 20 min to BNA. Chicken coops & goat pens offer farm-fresh living! Seller offers 1yr Home Warranty. Discover unique custom features and a home that has been lovingly cared for. Schedule your viewing today!
Zillow last checked: 8 hours ago
Listing updated: August 01, 2024 at 01:22pm
Listing Provided by:
Christy Holt 615-294-4780,
RE/MAX Carriage House
Bought with:
Zachary Williams, 357350
Onward Real Estate
Source: RealTracs MLS as distributed by MLS GRID,MLS#: 2652783
Facts & features
Interior
Bedrooms & bathrooms
- Bedrooms: 3
- Bathrooms: 3
- Full bathrooms: 3
- Main level bedrooms: 2
Bedroom 1
- Features: Suite
- Level: Suite
- Area: 300 Square Feet
- Dimensions: 20x15
Bedroom 2
- Area: 110 Square Feet
- Dimensions: 11x10
Bedroom 3
- Features: Bath
- Level: Bath
- Area: 300 Square Feet
- Dimensions: 20x15
Bonus room
- Features: Second Floor
- Level: Second Floor
- Area: 247 Square Feet
- Dimensions: 19x13
Dining room
- Area: 144 Square Feet
- Dimensions: 12x12
Kitchen
- Area: 180 Square Feet
- Dimensions: 15x12
Living room
- Area: 459 Square Feet
- Dimensions: 27x17
Heating
- Central
Cooling
- Central Air, Electric
Appliances
- Included: Dishwasher, Ice Maker, Microwave, Refrigerator, Built-In Electric Oven, Cooktop
- Laundry: Electric Dryer Hookup, Washer Hookup
Features
- Ceiling Fan(s), Entrance Foyer, Extra Closets, High Ceilings, Pantry, Storage, Walk-In Closet(s), Primary Bedroom Main Floor, High Speed Internet, Kitchen Island
- Flooring: Wood, Tile
- Basement: Crawl Space
- Number of fireplaces: 3
- Fireplace features: Gas
Interior area
- Total structure area: 3,604
- Total interior livable area: 3,604 sqft
- Finished area above ground: 3,604
Property
Parking
- Total spaces: 12
- Parking features: Garage Door Opener, Garage Faces Rear, Concrete
- Attached garage spaces: 6
- Uncovered spaces: 6
Features
- Levels: Two
- Stories: 2
- Patio & porch: Deck, Covered, Screened
- Has spa: Yes
- Spa features: Private
Lot
- Size: 6.20 Acres
- Features: Level, Wooded
Details
- Parcel number: 048 02908 000
- Special conditions: Standard
- Other equipment: Air Purifier
Construction
Type & style
- Home type: SingleFamily
- Architectural style: Cottage
- Property subtype: Single Family Residence, Residential
Materials
- Masonite, Stone
- Roof: Shingle
Condition
- New construction: No
- Year built: 1979
Utilities & green energy
- Sewer: Septic Tank
- Water: Private
- Utilities for property: Electricity Available, Water Available, Cable Connected
Community & neighborhood
Security
- Security features: Security System, Smoke Detector(s)
Location
- Region: Lebanon
- Subdivision: None
Price history
| Date | Event | Price |
|---|---|---|
| 8/1/2024 | Sold | $815,000-1.2%$226/sqft |
Source: | ||
| 7/11/2024 | Pending sale | $825,000$229/sqft |
Source: | ||
| 5/9/2024 | Listed for sale | $825,000-5.7%$229/sqft |
Source: | ||
| 5/9/2024 | Listing removed | -- |
Source: | ||
| 4/16/2024 | Price change | $875,000-5.4%$243/sqft |
Source: | ||
Public tax history
| Year | Property taxes | Tax assessment |
|---|---|---|
| 2024 | $2,274 | $119,125 |
| 2023 | $2,274 | $119,125 |
| 2022 | $2,274 | $119,125 |
Find assessor info on the county website
Neighborhood: 37087
Nearby schools
GreatSchools rating
- 7/10West Elementary SchoolGrades: K-5Distance: 3.1 mi
- 6/10West Wilson Middle SchoolGrades: 6-8Distance: 6.6 mi
- 8/10Mt. Juliet High SchoolGrades: 9-12Distance: 4.4 mi
Schools provided by the listing agent
- Elementary: West Elementary
- Middle: West Wilson Middle School
- High: Mt. Juliet High School
Source: RealTracs MLS as distributed by MLS GRID. This data may not be complete. We recommend contacting the local school district to confirm school assignments for this home.
Get a cash offer in 3 minutes
Find out how much your home could sell for in as little as 3 minutes with a no-obligation cash offer.
Estimated market value$814,200
Get a cash offer in 3 minutes
Find out how much your home could sell for in as little as 3 minutes with a no-obligation cash offer.
Estimated market value
$814,200

