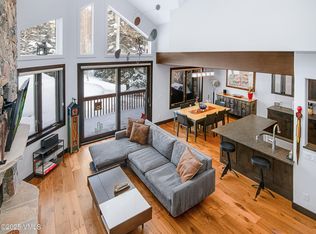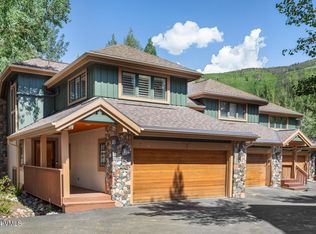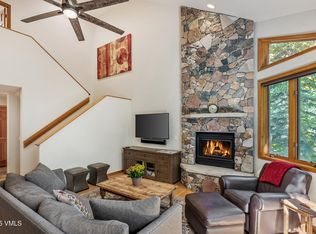Sold for $2,332,000
$2,332,000
1890 Lions Ridge Loop Unit 9, Vail, CO 81657
4beds
2,313sqft
Townhouse
Built in 1998
-- sqft lot
$2,727,300 Zestimate®
$1,008/sqft
$7,043 Estimated rent
Home value
$2,727,300
$2.51M - $3.00M
$7,043/mo
Zestimate® history
Loading...
Owner options
Explore your selling options
What's special
This stunning Chateau Tremonte townhome has been beautifully remodeled with meticulous attention to detail and custom finishes and built-ins throughout. This 4 bedroom, 4.5 bath end unit features floor to ceiling windows that bask the residence in an abundance of natural light. The living room/dining area offer great entertaining space with an open floor plan that has a custom built-in dining table/breakfast nook, gourmet kitchen with all Viking appliances and under counter lighting. A floor to ceiling gas fireplace with custom lighting under the stairs and an amazing feature wall with integrated lighting. The primary bedroom on the main level showcases a large walk-in closet, custom built book shelves, e-fireplace and an ensuite custom built bathroom with a steam shower. Each bedroom has its own ensuite bathroom. The downstairs fourth bedroom has been converted into a cozy family room with custom built-in entertainment center, fireplace, wet bar and its own full bathroom. The deck has been expanded upon and has a new gas grill and the heated 2 car garage also features custom built-ins. All of this is located in a quiet neighborhood steps from the in-town bus, shopping and hiking. This home is a must see! For more custom finishes see the attached list.
Zillow last checked: 8 hours ago
Listing updated: October 08, 2025 at 10:19am
Listed by:
Ann Foster 970-390-7664,
Slifer Smith & Frampton - 281 Bridge Street
Bought with:
Gil Fancher, FA40018238
LUX Vail
Ted Steers, FA100006806
Source: VMLS,MLS#: 1006913
Facts & features
Interior
Bedrooms & bathrooms
- Bedrooms: 4
- Bathrooms: 5
- Full bathrooms: 2
- 3/4 bathrooms: 2
- 1/2 bathrooms: 1
Heating
- Forced Air, Natural Gas
Cooling
- None
Appliances
- Included: Dishwasher, Disposal, Dryer, Microwave, Range, Range Hood, Refrigerator, Washer, Washer/Dryer, Wine Cooler
Features
- Vaulted Ceiling(s), Wired for Cable, Steam Shower
- Flooring: Carpet, Stone, Wood
- Basement: Finished
- Has fireplace: Yes
- Fireplace features: Gas
Interior area
- Total structure area: 2,313
- Total interior livable area: 2,313 sqft
Property
Parking
- Total spaces: 2
- Parking features: Heated Garage
- Garage spaces: 2
Features
- Levels: Multi/Split
- Stories: 3
- Entry location: 1
- Patio & porch: Deck, Patio
- Has view: Yes
- View description: Mountain(s)
Lot
- Features: Near Public Transit
Details
- Parcel number: 210312214009
- Zoning: Multi-family
- Special conditions: Standard
Construction
Type & style
- Home type: Townhouse
- Property subtype: Townhouse
Materials
- Frame, Stone, Wood Siding
- Foundation: Poured in Place
- Roof: Asphalt
Condition
- Year built: 1998
Utilities & green energy
- Water: District Water
- Utilities for property: Cable Available, Electricity Available, Natural Gas Available, Sewer Available, Sewer Connected, Snow Removal, Trash, Water Available
Community & neighborhood
Community
- Community features: Near Public Transport, Trail(s)
Location
- Region: Vail
- Subdivision: Chateau Tremonte
HOA & financial
HOA
- Has HOA: Yes
- HOA fee: $1,768 quarterly
- Amenities included: Spa/Hot Tub
- Services included: Common Area Maintenance, Insurance, Snow Removal
Other
Other facts
- Road surface type: All Year
Price history
| Date | Event | Price |
|---|---|---|
| 4/10/2023 | Sold | $2,332,000-3.8%$1,008/sqft |
Source: | ||
| 3/8/2023 | Pending sale | $2,425,000$1,048/sqft |
Source: | ||
| 2/22/2023 | Listed for sale | $2,425,000+179.7%$1,048/sqft |
Source: | ||
| 4/29/2005 | Sold | $867,000+34.4%$375/sqft |
Source: | ||
| 8/3/2000 | Sold | $645,000+43.3%$279/sqft |
Source: Public Record Report a problem | ||
Public tax history
| Year | Property taxes | Tax assessment |
|---|---|---|
| 2024 | $6,346 +31.6% | $133,420 -2.9% |
| 2023 | $4,823 -2.9% | $137,420 +46.4% |
| 2022 | $4,966 | $93,860 -2.8% |
Find assessor info on the county website
Neighborhood: 81657
Nearby schools
GreatSchools rating
- 5/10Red Sandstone Elementary SchoolGrades: PK-5Distance: 1.4 mi
- 6/10Homestake Peak SchoolGrades: PK-8Distance: 3.4 mi
- 6/10Battle Mountain High SchoolGrades: 9-12Distance: 9.1 mi


